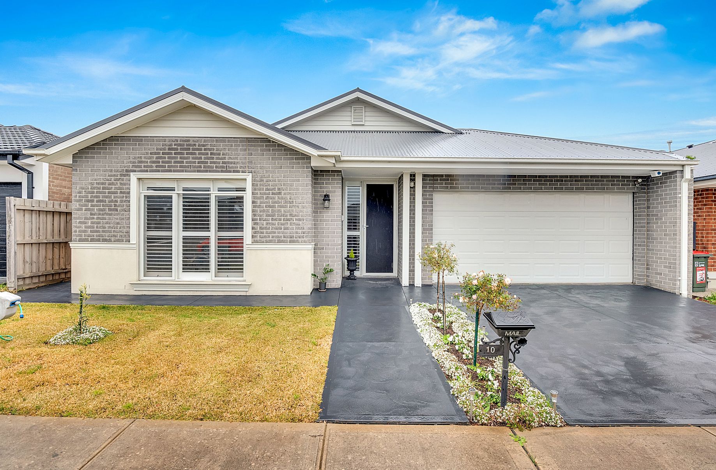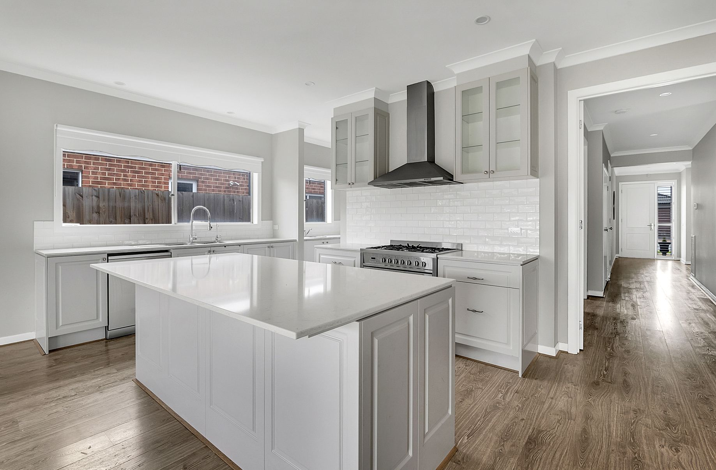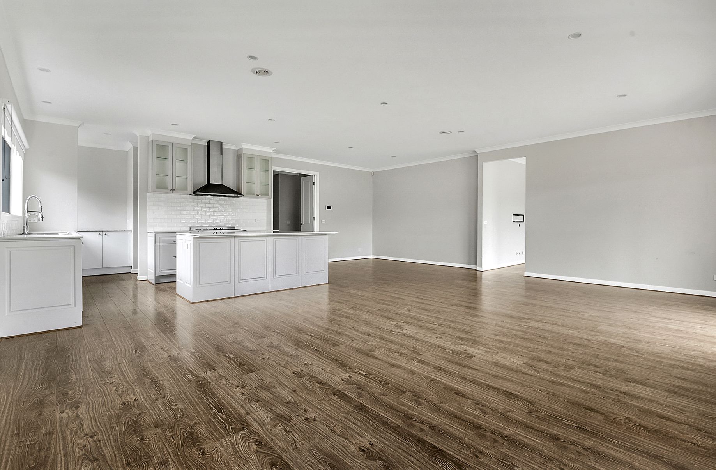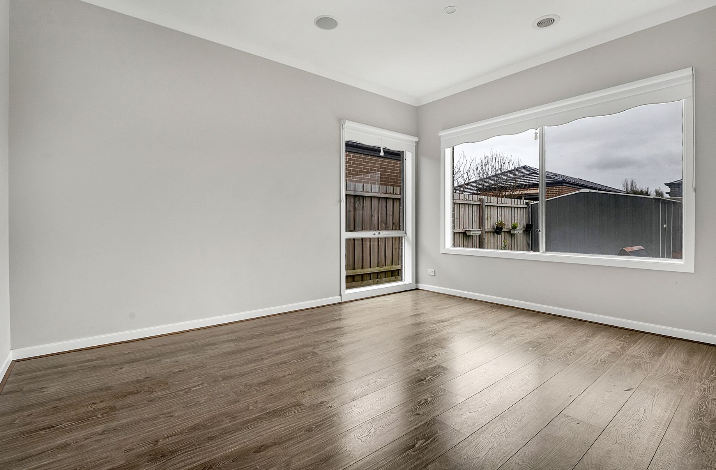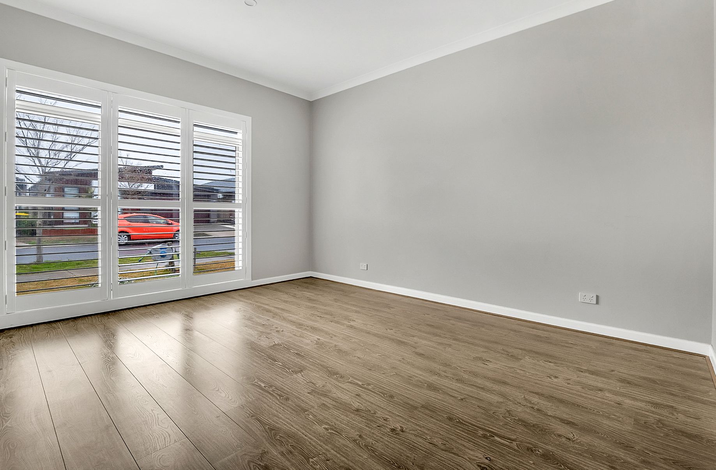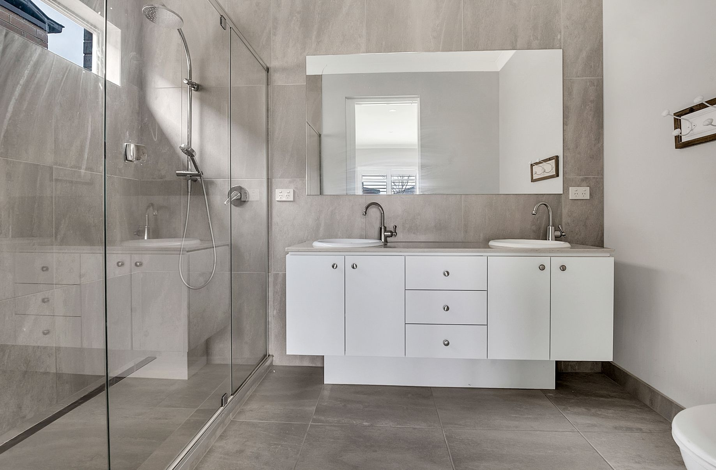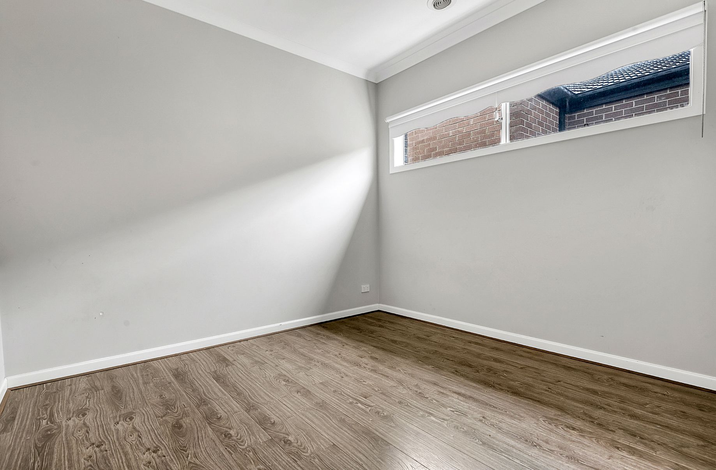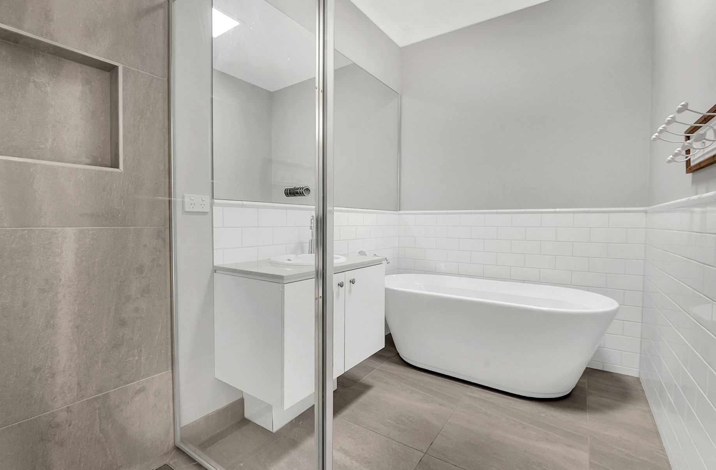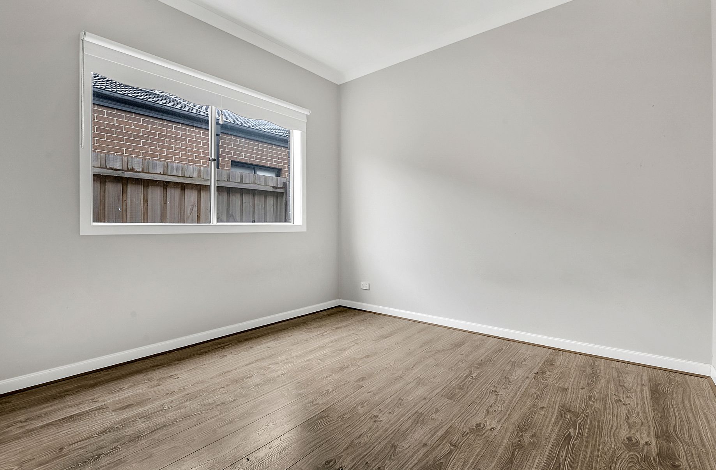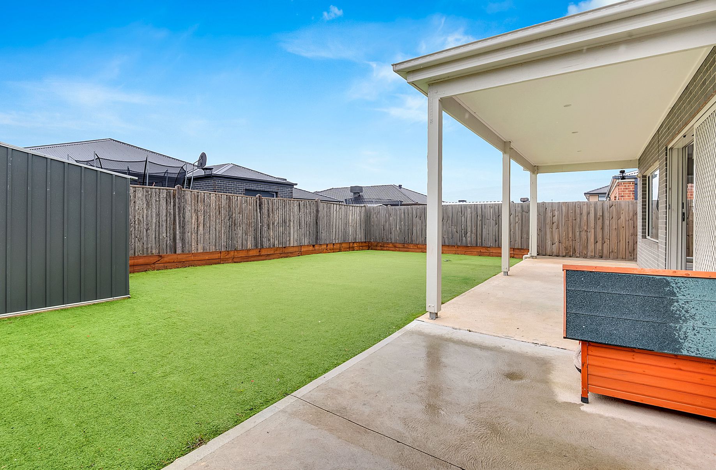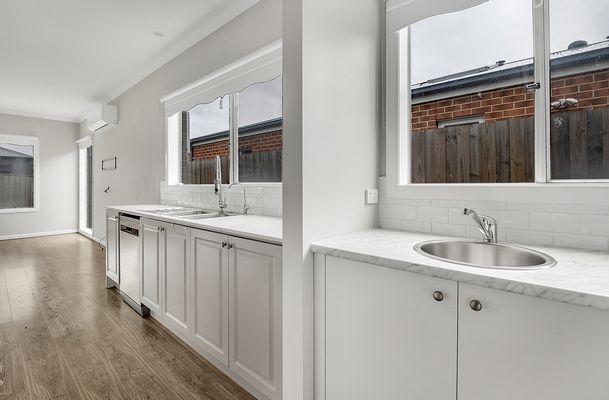Please note inspection times can be changed at any time. Please ensure you register your details to be kept up to date on the property.
This large family home comprises of:
• High-end kitchen with ceases benchtops
• Butlers’ pantry with addition sink, fridge cavity and shelving
• 900mm oven/cook top and dishwasher
• Adjoining living and dining area with an extra-large glass sliding door to alfesco
• Additional living area with ceiling speakers
• Grand master bedroom with 2 walk-in robes
• Ensuite with dual vanity and large walk-in shower with rain fall showerhead
• Three additional bedrooms with built in robs
• Main bathroom with a free-standing bathtub
• Separate toilet
• Laundry with cabinetry
• Forever low in maintenance; synthetic grass installed
• Shed 3x3
• Ducted heating installed throughout
• Split system
• Solar hot water
Extra features
Plantation shutters installed at front windows
Block out blinds
2.9 ceilings
Downlights installed throughout with bedrooms with dimmers
Extra linen press
Laminate timber flooring throughout
Security doors
Colorbond roof
Situated in Trillium Estate and have exclusive access to Club Trillium Estate.
Only minutes from parklands, schools, Highlands Shopping Centre and Craigieburn Central.
- Ducted Heating
- Split-System Air Conditioning
- Fully Fenced
- Outdoor Entertainment Area
- Remote Garage
- Secure Parking
- Shed
- Built-in Wardrobes
- Floorboards

