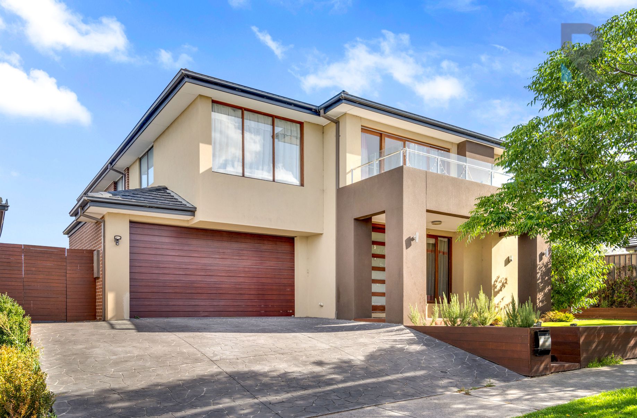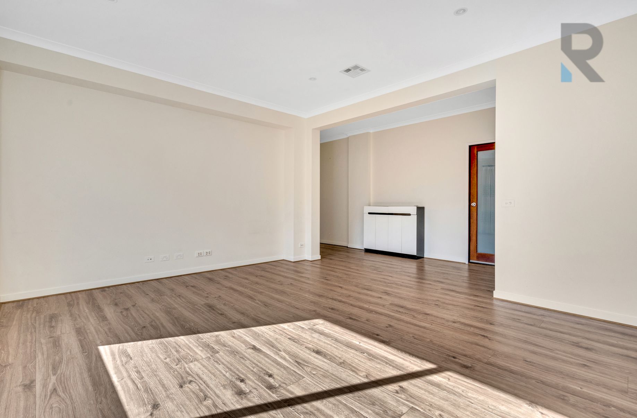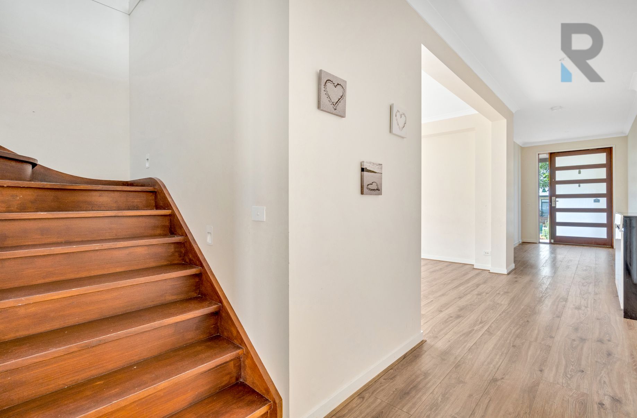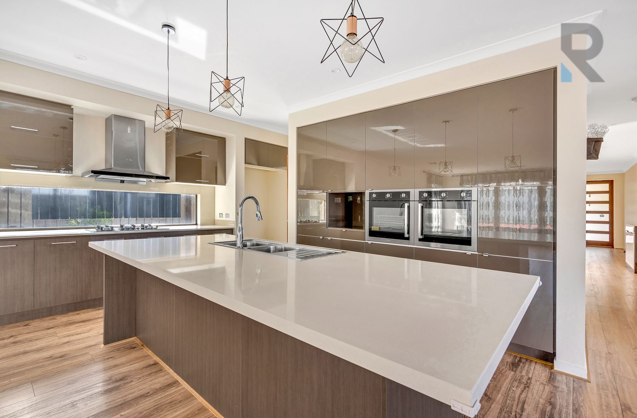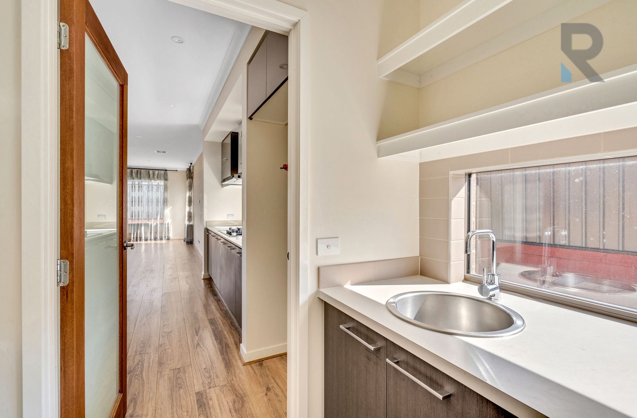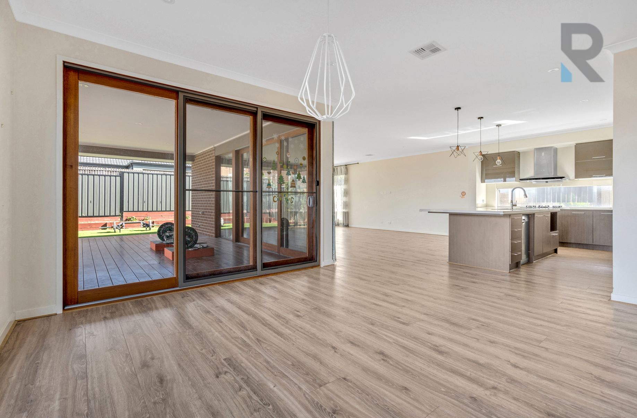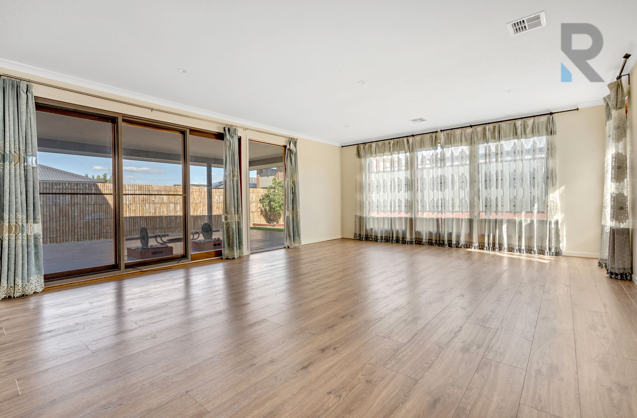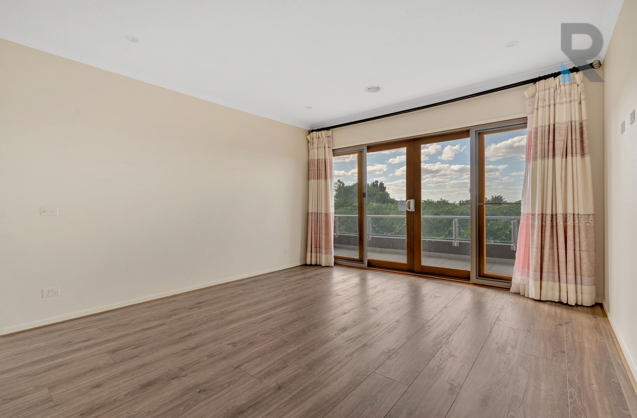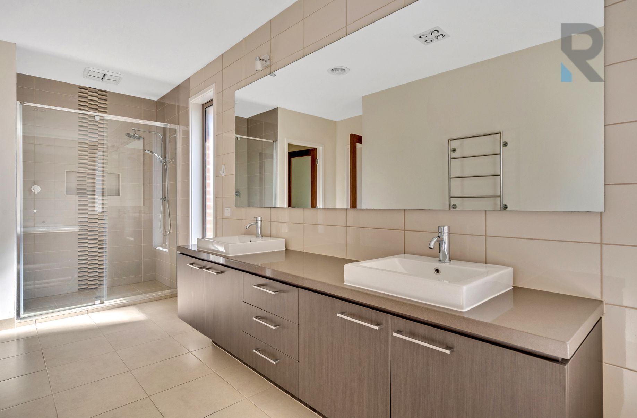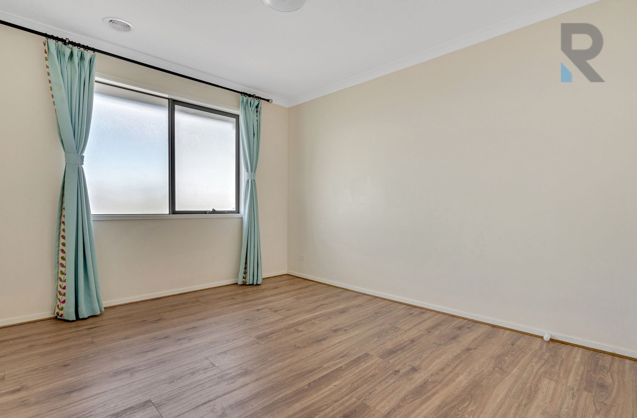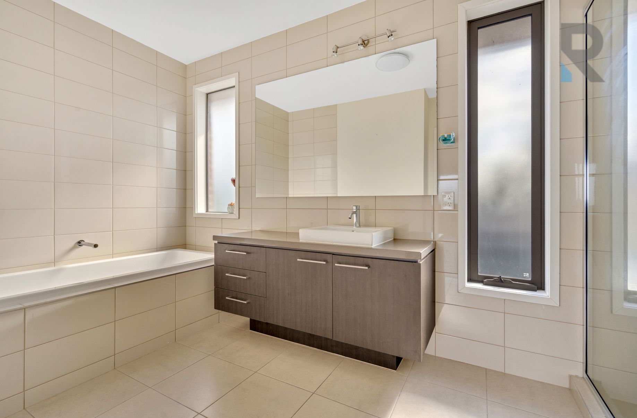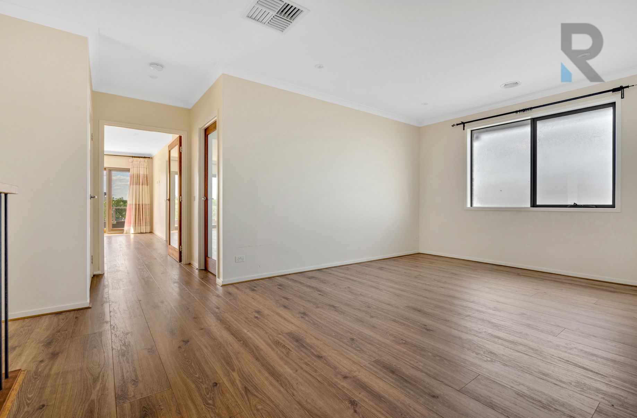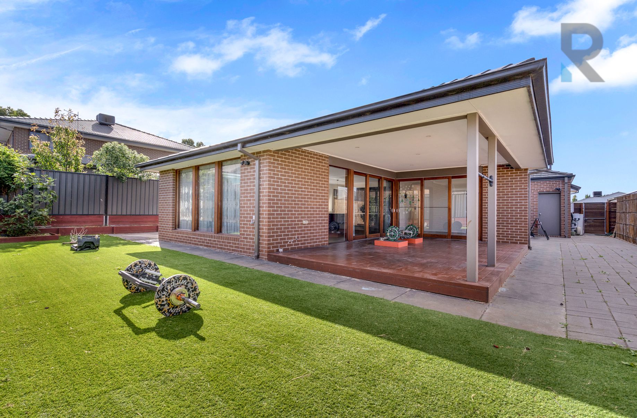Please note inspection times can be changed at anytime. Please ensure you register your details to be kept up to date on the property.
The free-flowing floor plan offers an array of bedroom accommodation, work from home possibilities and the perfect outdoor entertaining space.
Down Stairs
- Guest bedroom with walk in robe
- Formal living area
- Fully equipped stone kitchen with massive island bench, butlers pantry, dishwasher, 900mm appliances and an abundance of cabinetry.
- Large exterior glass sliding doors situated in dining and living area, perfect to create an open entertainment area
- Powder room
- Laundry with storage and shower
Upstairs
- Rumpus room
- Large master bedroom with supreme walk in robe and private balcony
- Tiled floor to ceiling ensuite with double vanity and bathtub
- 3 additional bedroom with walk in robes
- Tiled floor to ceiling central bathroom with bathtub
- Powder room with large stone bench top
Extra features
- Large alfresco
- Low maintenance and synthetic grass
- 2 car garage
- Floorboards throughout
- Ducted heating and cooling
Only moments from Craigieburn Central, Schools, Childcares and many parklands.
- Ducted Cooling
- Ducted Heating
- Balcony
- Fully Fenced
- Outdoor Entertainment Area
- Remote Garage
- Secure Parking
- Dishwasher
- Floorboards
- Rumpus Room

