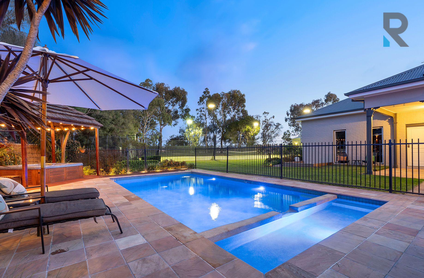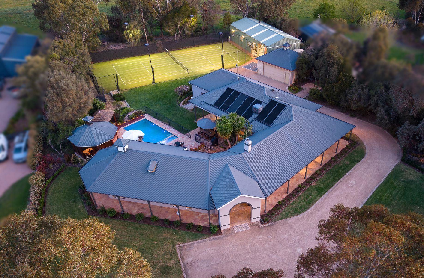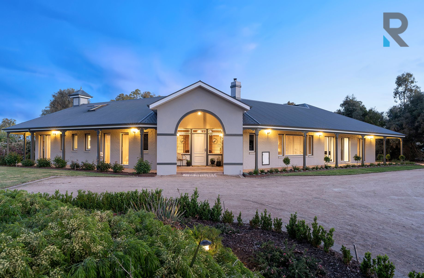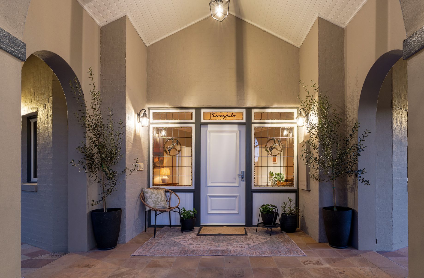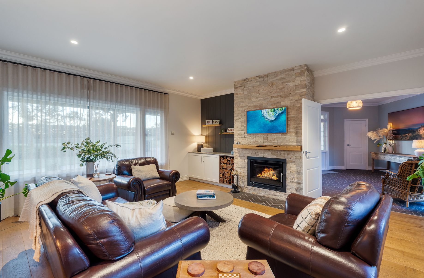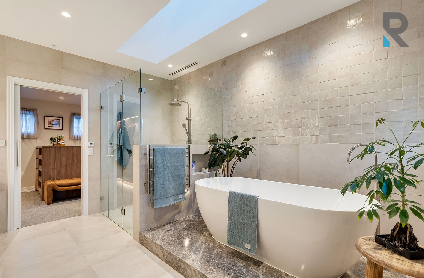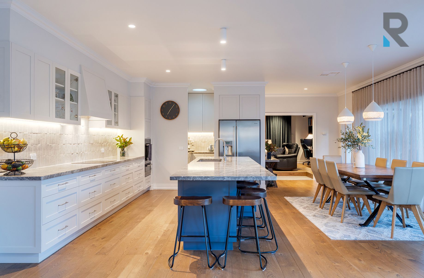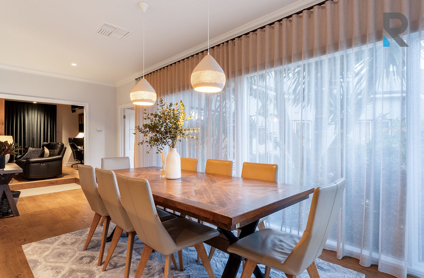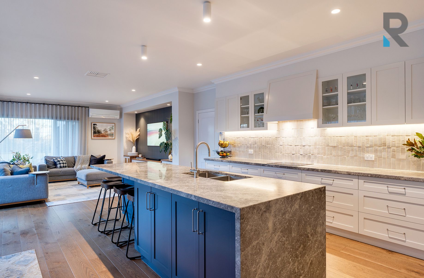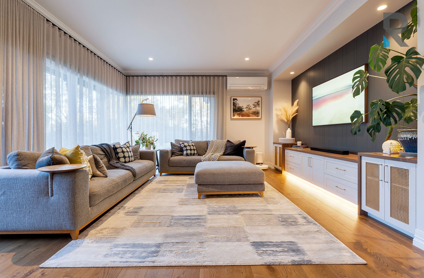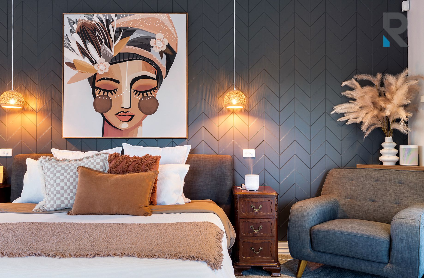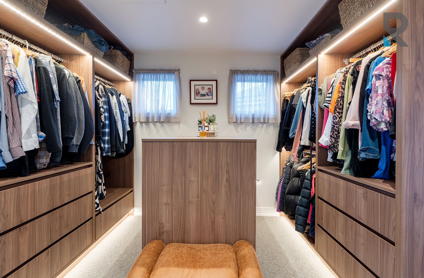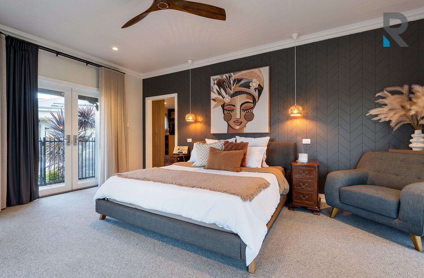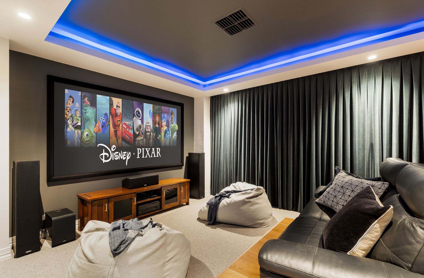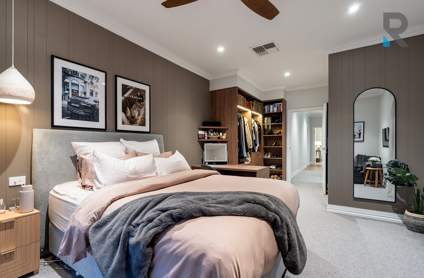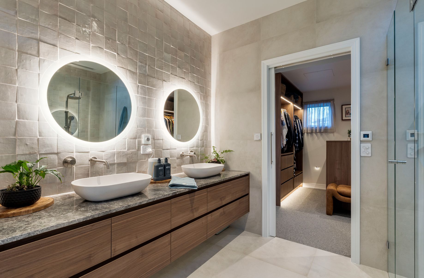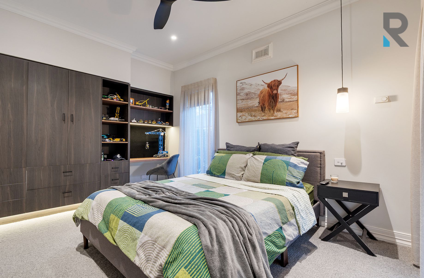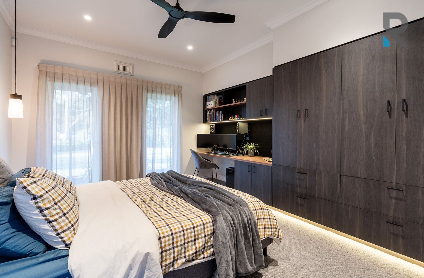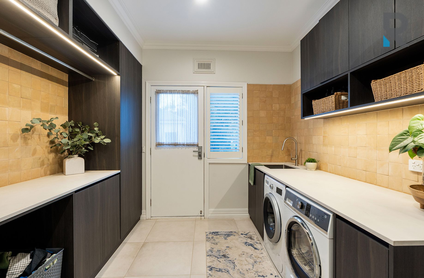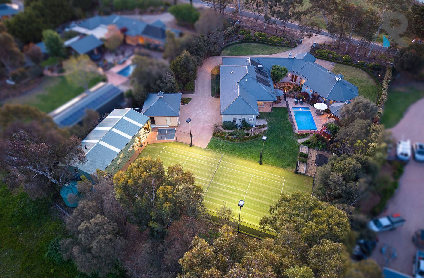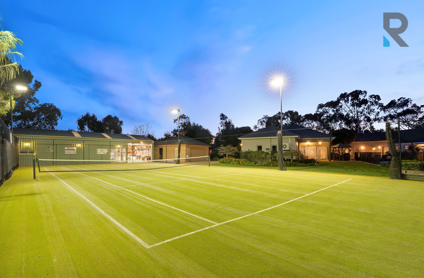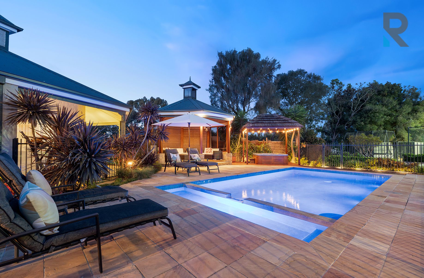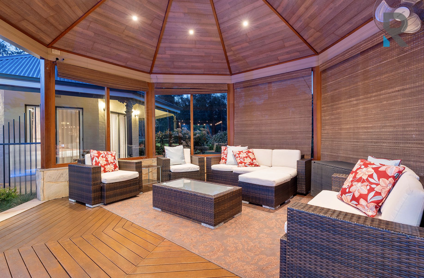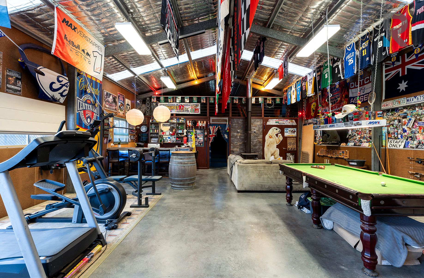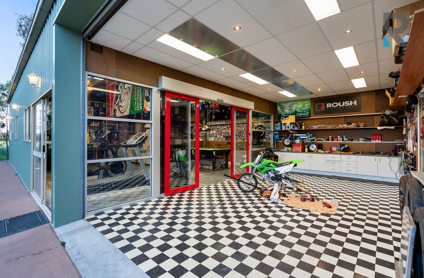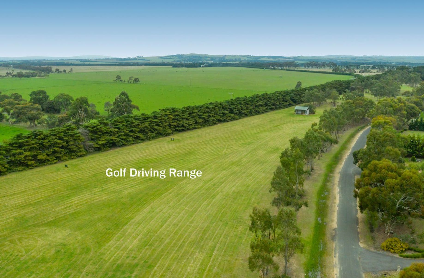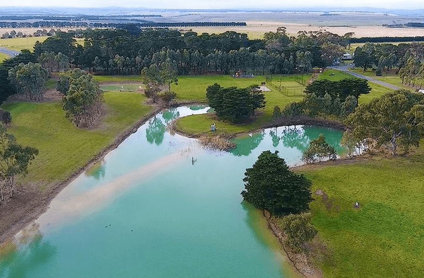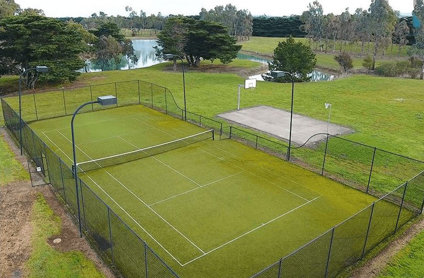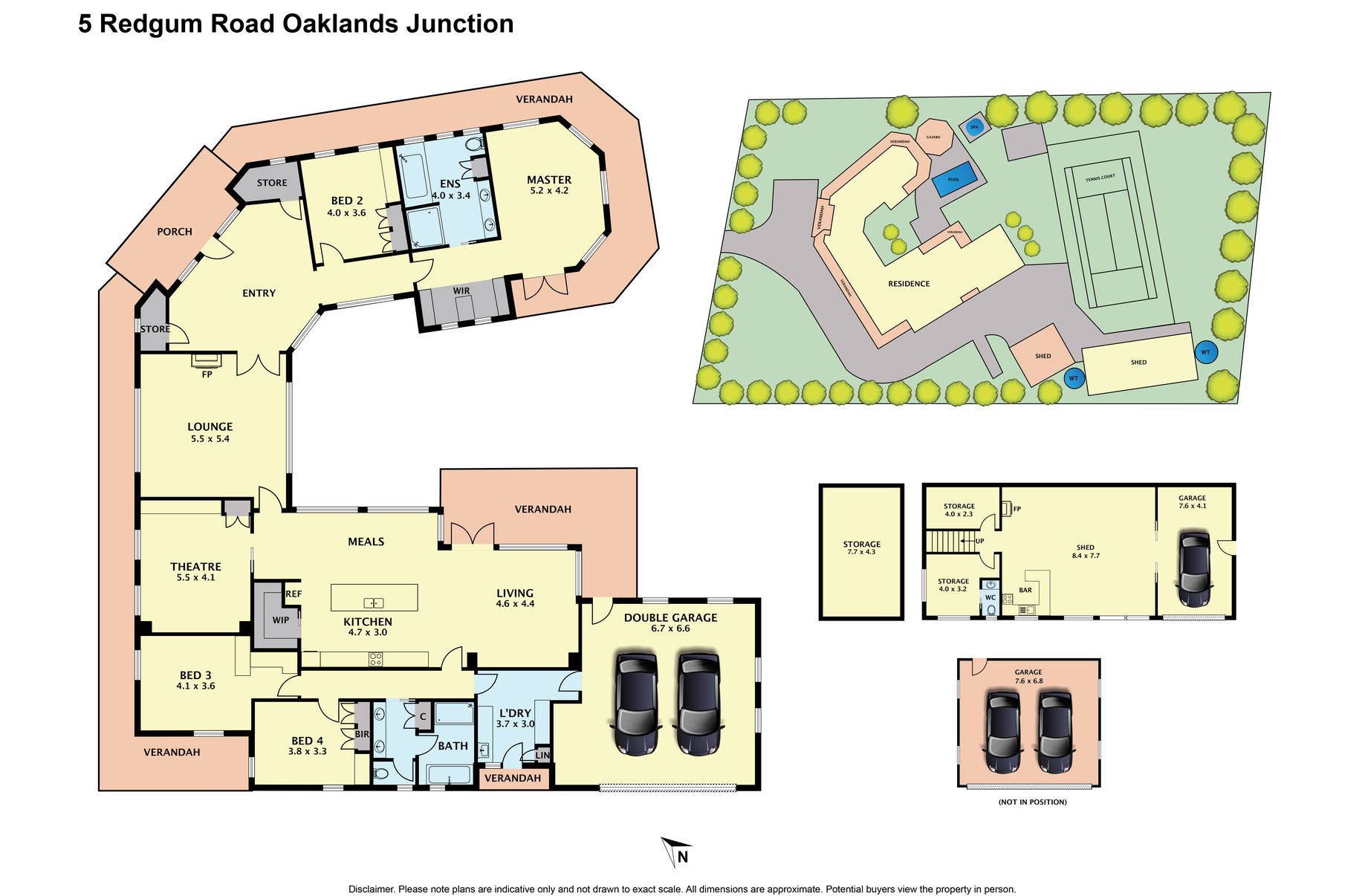*Inspections strictly by appointment only*
Perfectly positioned in the prestigious Oaklands Park Estate, this architecturally designed residence redefines modern country luxury. A stunning blend of elegance, intelligent design, and resort-style living, every detail has been crafted to deliver a home of exceptional quality, comfort, and sophistication.
The grand entry sets the tone for light-filled interiors that balance natural textures with bold architectural detail. At the heart of the home, the custom-designed kitchen features Portsea Grey limestone benchtops with a waterfall edge, Miele and Electrolux appliances, bespoke joinery with LED highlights, and a butler’s pantry. Handmade Moroccan Zellige tiles and Spanish pendant lighting add warmth and artistry.
Luxurious bedroom zones provide privacy and refinement, including a master suite with garden views, a designer dressing room, and a striking ensuite featuring Portsea Grey limestone finishes, handmade feature Moroccan tiles, underfloor heating, and a freestanding bath. A remote-controlled, rain-sensor Velux skylight fills the space with natural light and ventilation, enhancing the ensuite’s calm and luxurious atmosphere.
Multiple living areas include a formal fireside lounge with tranquil lake views, a family room opening to the pool, and a soundproof theatre room ideal for movie nights or gaming.
The resort-inspired outdoors includes a floodlit tennis court, basketball ring, dual golf putting holes, and a solar-heated saltwater pool with a waterfall edge and toddler zone, complemented by a spa and gazebo surrounded by beautifully landscaped gardens.
A vast man cave and workshop with a toilet and dedicated storage areas provide the ultimate retreat for enthusiasts and entertainers alike. Designed for versatility, it offers endless possibilities — from a creative studio or home gym to a collector’s haven or entertaining space — complete with a car showroom of exceptional scale.
Additional highlights include automated gate, secure covered parking, and a fully integrated rainwater system featuring an 80,000-litre underground concrete tank and an additional 32,000 litres of storage including water Bore, supplying the Wi-Fi–controlled irrigation system that maintains the property’s pristine gardens. Underfloor heating, automated blinds, and European-engineered timber flooring complete this statement of sustainable luxury.
Tucked away in one of the north’s most tightly held rural enclaves, the lucky buyer will enjoy immediate access to the lake, picnic areas, golf driving range, horse menage and tennis courts. With acres of shared green spaces for recreation and relaxation, it’s the ideal choice for those who love the great outdoors. An excellent selection of primary and secondary schools in nearby Craigieburn, Mickleham, Greenvale, and Sunbury. Positioned just 15 minutes from Melbourne Airport, 12 minutes from Craigieburn, and approximately 35 minutes from the CBD.
A property of this calibre rarely becomes available, combining architectural beauty, environmental intelligence, and a suite of leisure amenities unmatched in the region. This is more than a home, it’s a lifestyle statement.
*PHOTO ID REQUIRED*
*All information provided has been obtained from sources we believe to be accurate, however, we cannot guarantee the information is accurate and we accept no liability for any errors or omissions (including but not limited to a property's land size, floor plans and size, building age and condition*
- Air Conditioning
- Evaporative Cooling
- Open Fireplace
- Split-System Air Conditioning
- Outdoor Entertainment Area
- Outside Spa
- Remote Garage
- Shed
- Swimming Pool - In Ground
- Tennis Court
- Built-in Wardrobes
- Dishwasher
- Ducted Vacuum System
- Floorboards
- Workshop
- Water Tank

