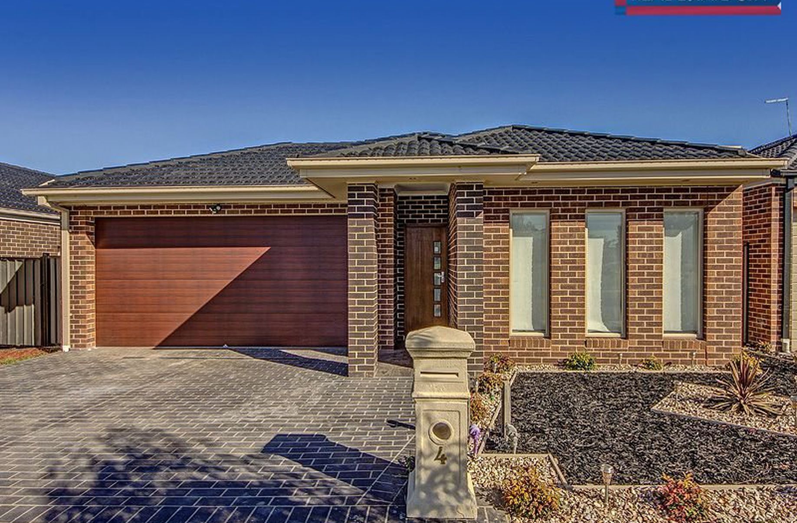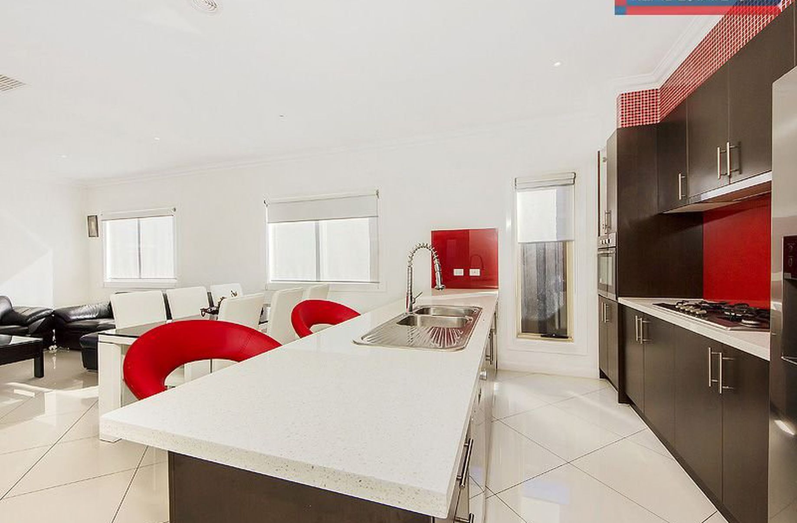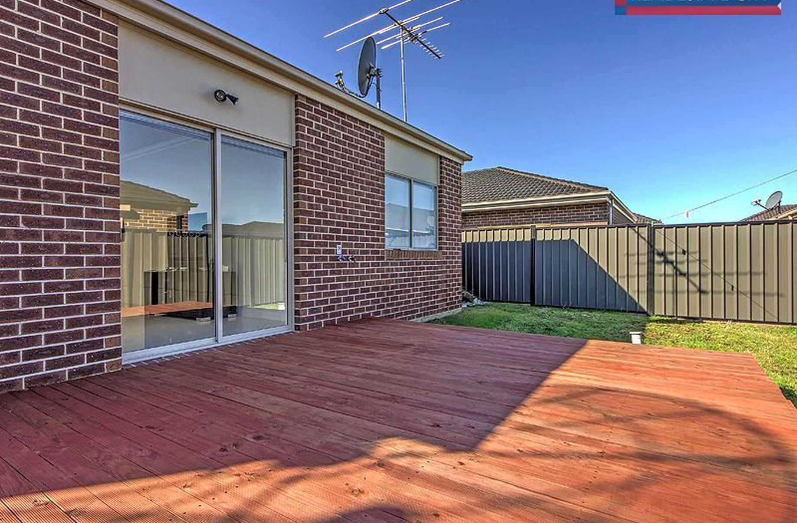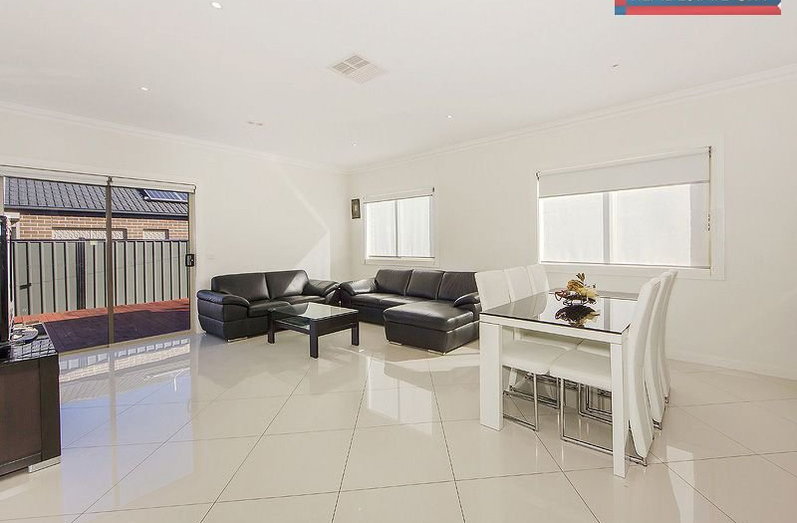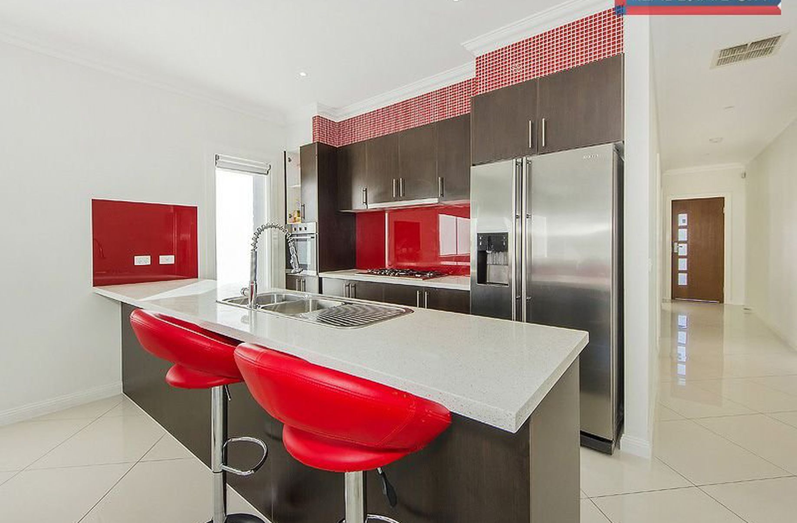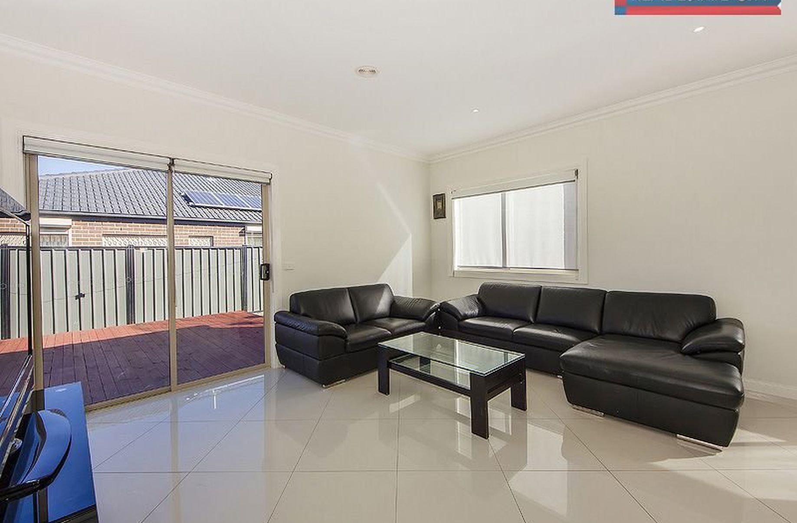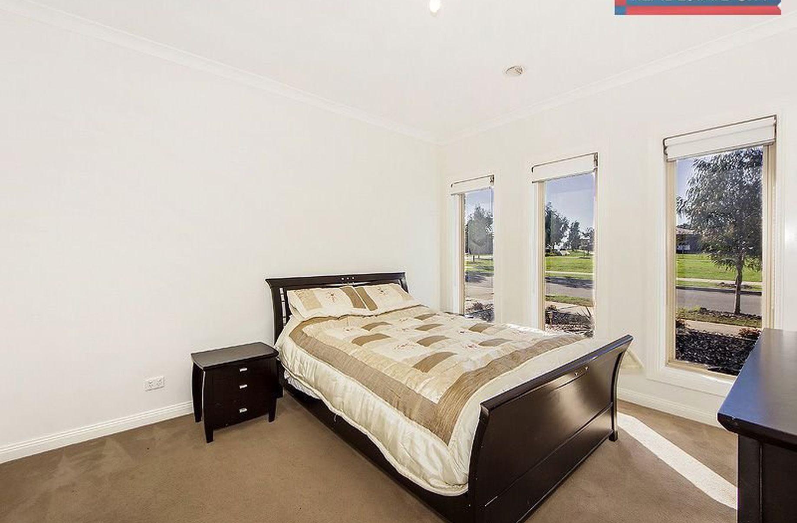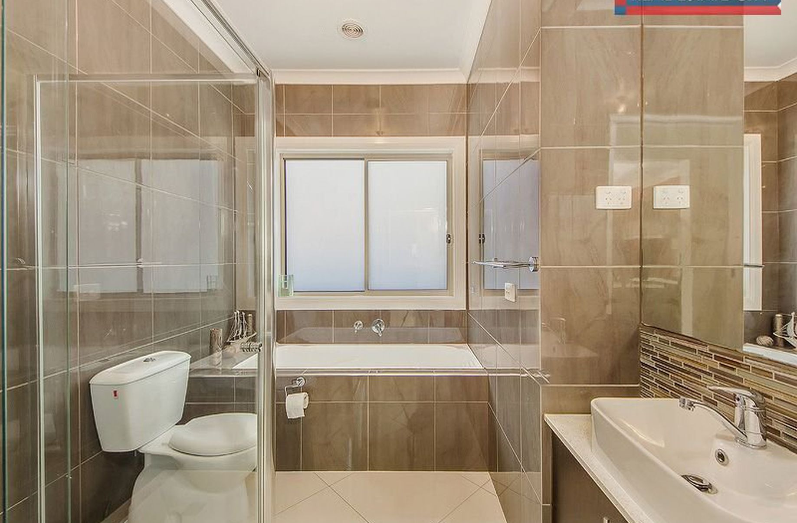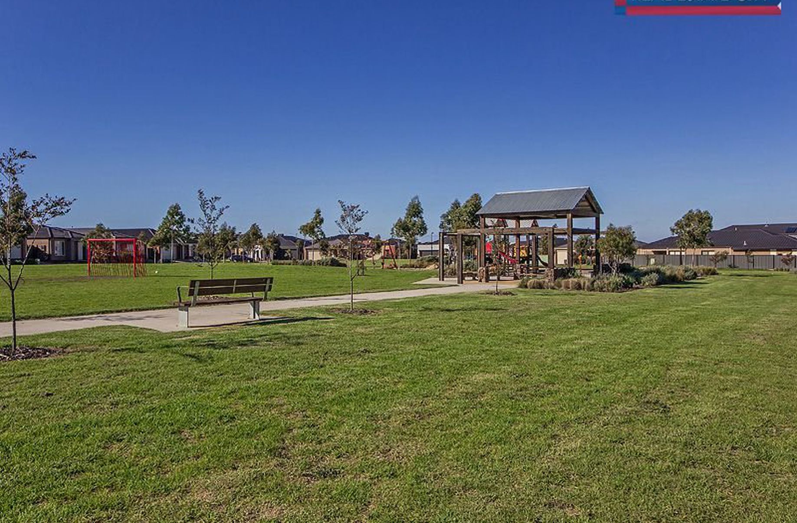Every essential family need was considered and catered for, resulting in a stylish contemporary single level family home in the peaceful Highlands Estate. Offering a floor plan with expansive accommodation that includes high ceilings throughout the open plan living/dining domain that includes a stylish kitchen and light filled family room with adjoining meals area.
Master bedroom with walk in robe and en suite, features a stylish vanity and large shower, two generous sized bedrooms and central bathroom with wall to ceiling tiles are backed up by a study that could also be used as a fourth bedroom.
Outside you'll discover a low maintenance backyard with a large decked area perfect for entertaining.
Notable extras include glass splash backs, stone benches, 900ml kitchen appliances, ducted heating and evaporative cooling, internal accessed garage and much more
Offering an exceptional lifestyle of serenity and ease with access to NEW Craigieburn Central Shops and a moments walk to schools and transport.
- Ducted Heating
- Evaporative Cooling
- Deck
- Remote Garage
- Fully Fenced
- Alarm System
- Built-in Wardrobes
- Dishwasher

