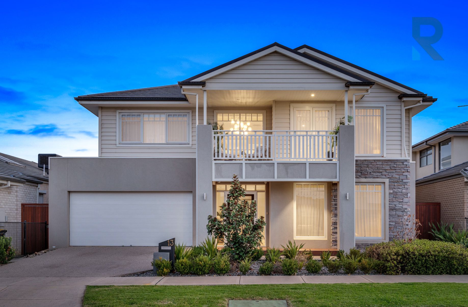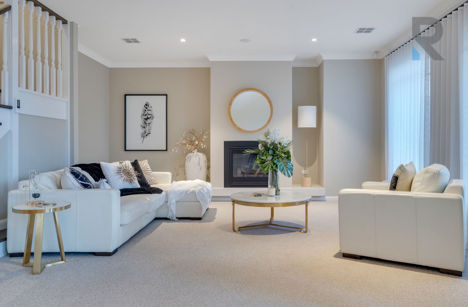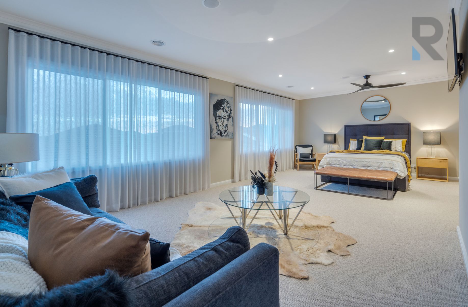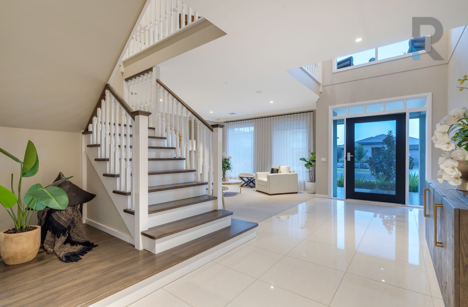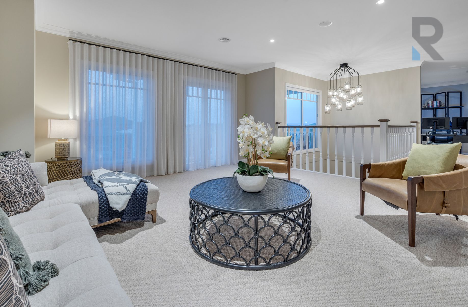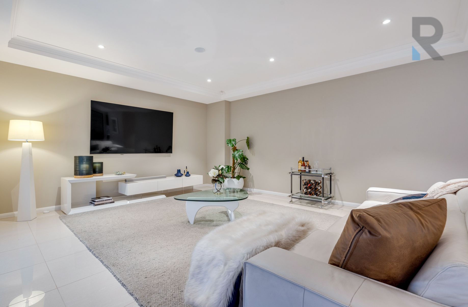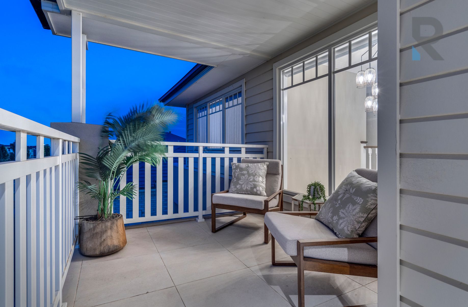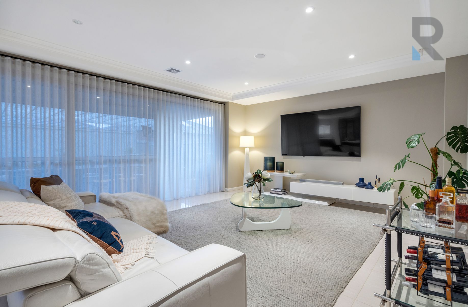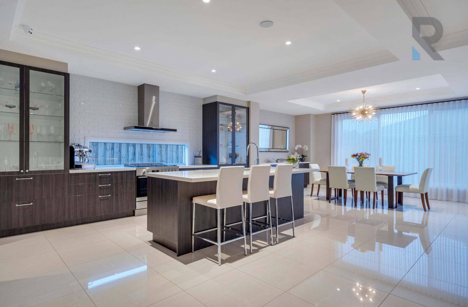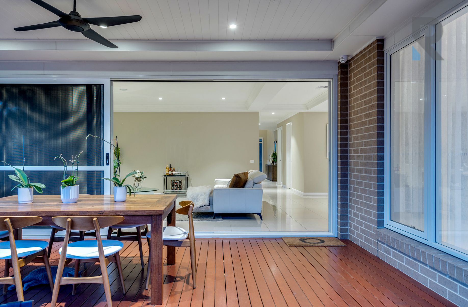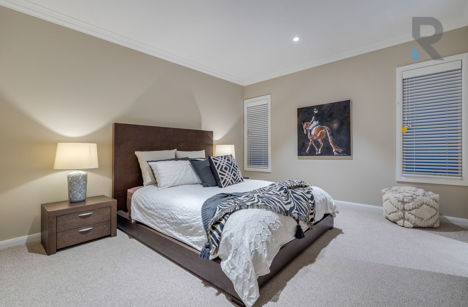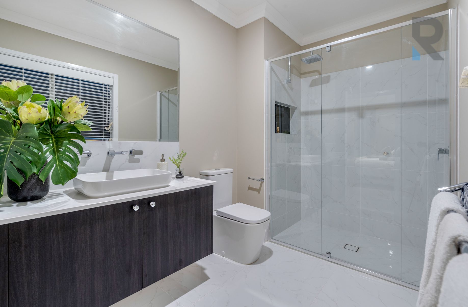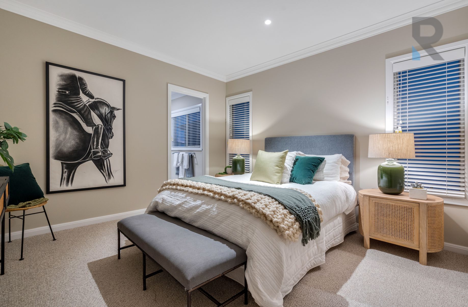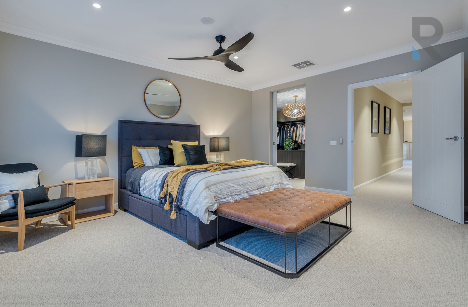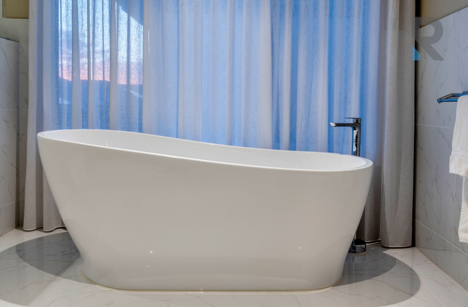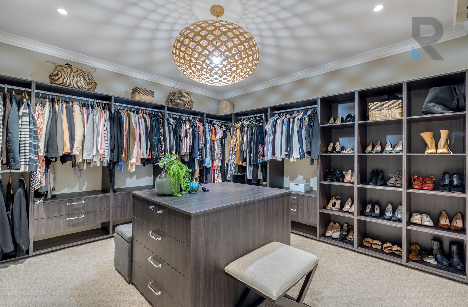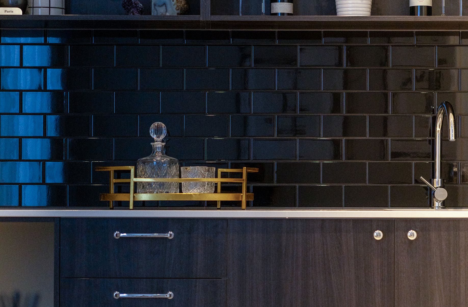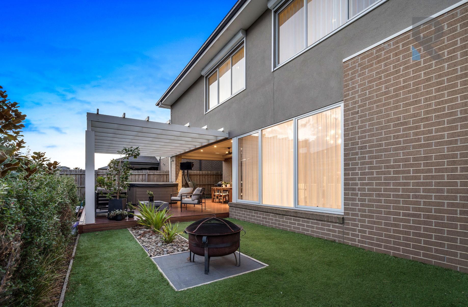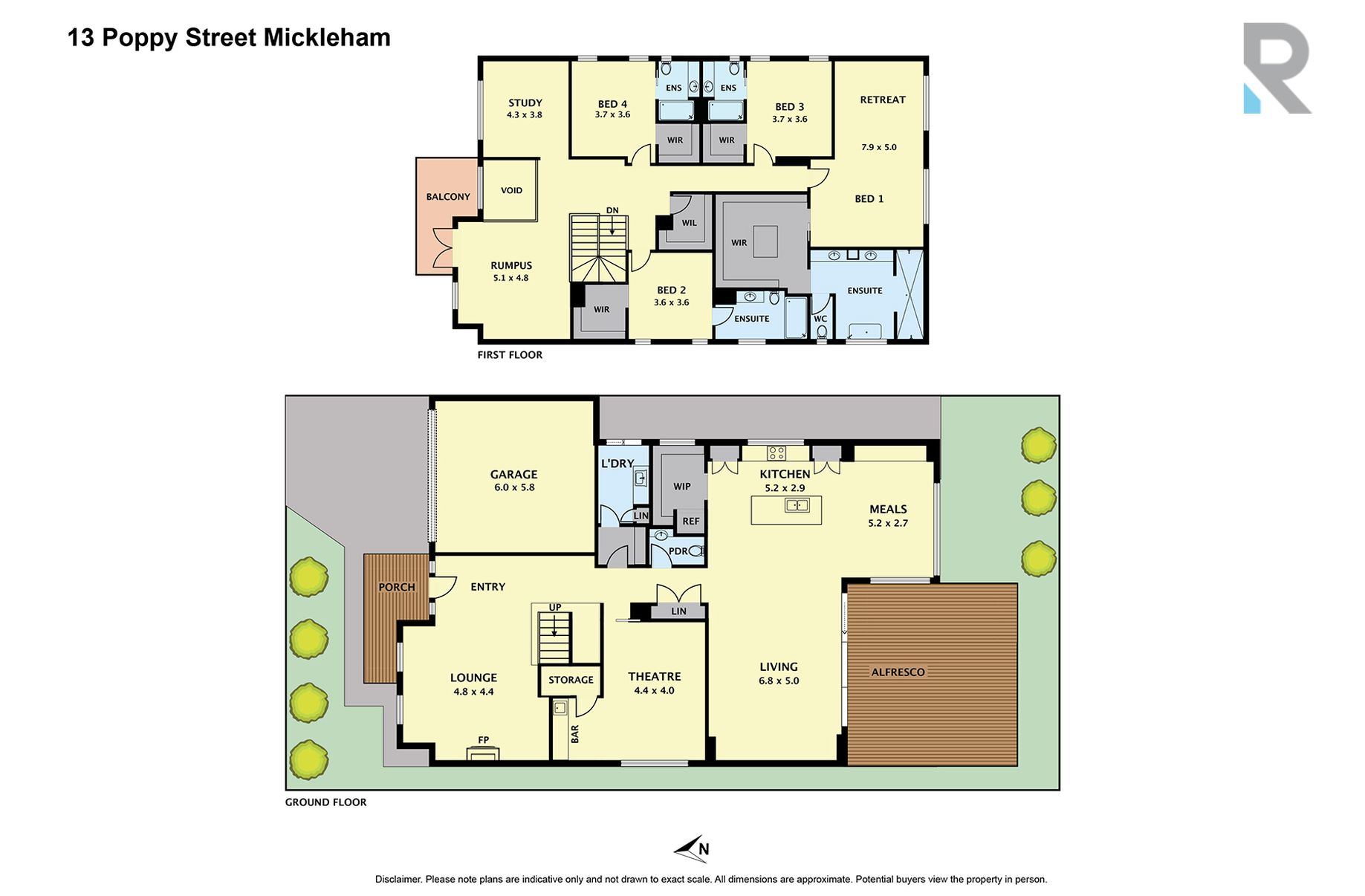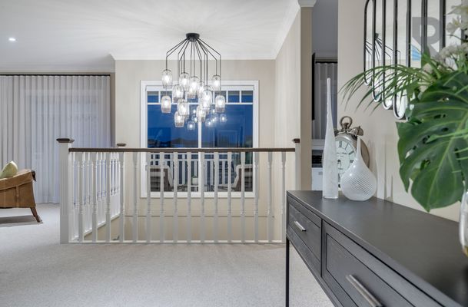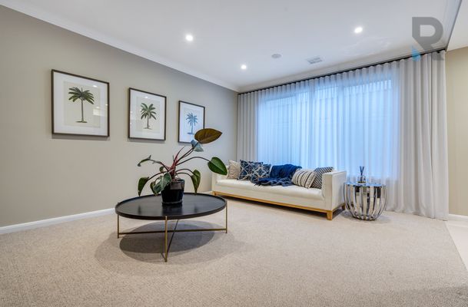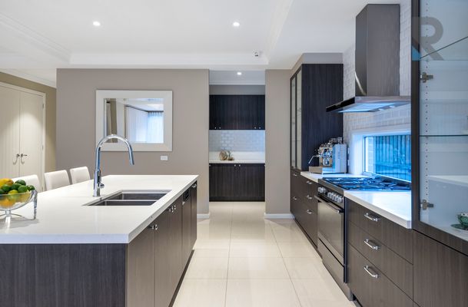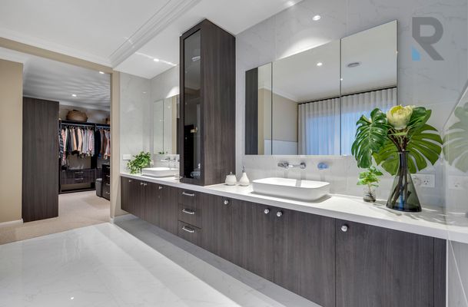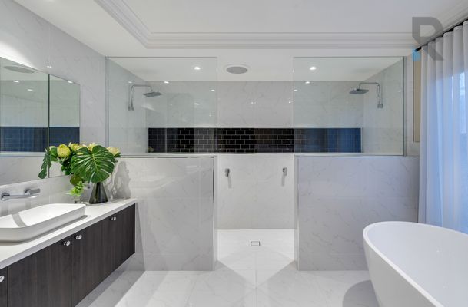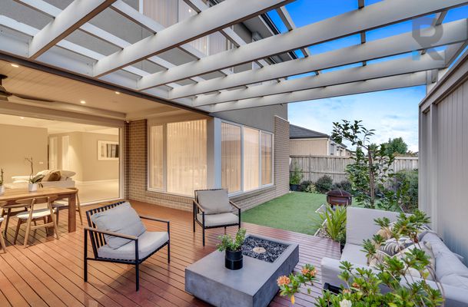This exquisite Hamptons-style masterpiece is a triumph of classic elegance and contemporary refinement in a highly sought-after location. The residence has been thoughtfully designed to achieve the perfect blend of proportion and prestige living, with a versatile layout that highlights a multitude of indoor /outdoor living spaces and an abundance of bedroom accommodation that every family member will enjoy.
Showcasing a relaxed coastal aesthetic, you’ll be mesmerised by the the welcoming front door and embraced by the airy ambiance, heightened by soaring ceilings, wide hallway, timeless wall panelling, thick architraves and chic light fittings. A gentle stream of natural light guides you throughout the array of living zones that include fireside lounge, a media room that is serviced by built in bar, upstairs sitting room with access to north facing balcony and a substantial family room that embraces the open living, dining and kitchen zone.
The cooking arena is a chef’s delight with extensive island bench, butlers pantry, array of storage possibilities and 900mm cooking appliances. Sliding stacker doors open seamlessly to blend with the outdoor oasis - an alfresco area designed for easy entertaining. The low maintenance backyard with synthetic turf provides the perfect backdrop for family enjoyment.
The sumptuous master suite offers a private sanctuary designed for total relaxation with room to lounge, a bespoke walk-in dressing room and opulent ensuite featuring dual vanities, his-and-her rainfall showers and free standing bath. Three more luxurious bedrooms with walk in robes share the upper level and each are serviced by their very own ensuite and walk-in robes. Complementing the array of sleeping zones is the spacious office or study, perfect for all your work from home needs.
Other notable enhancements include electric roller shutters, security cameras, inbuilt speakers, garden irrigation system, Crim safe security screens, alarm, evaporative system, ducted heating, gas fire place, custom joinery and plenty more.
Positioned amongst other display homes, this picturesque home is moments from bus routes, along with Botanical's brilliant central park and playground. This thriving neighbourhood will also offer close proximity to the area's key masterplan amenities including local shopping village, schools, childcare services and sports facilities.
*All information provided has been obtained from sources we believe to be accurate, however, we cannot guarantee the information is accurate and we accept no liability for any errors or omissions (including but not limited to a property's land size, floor plans and size, building age and condition*
- Ducted Heating
- Evaporative Cooling
- Balcony
- Deck
- Fully Fenced
- Outdoor Entertainment Area
- Remote Garage
- Alarm System
- Built-in Wardrobes
- Rumpus Room
- Study

