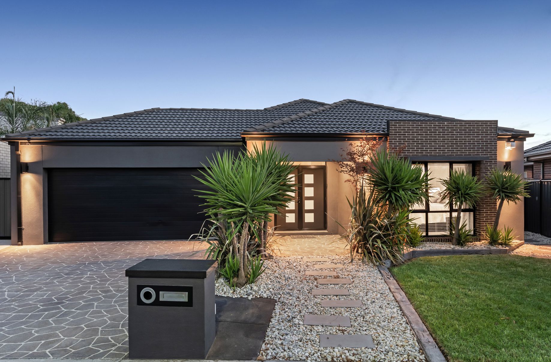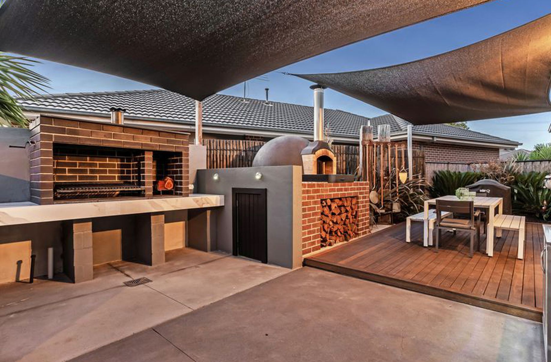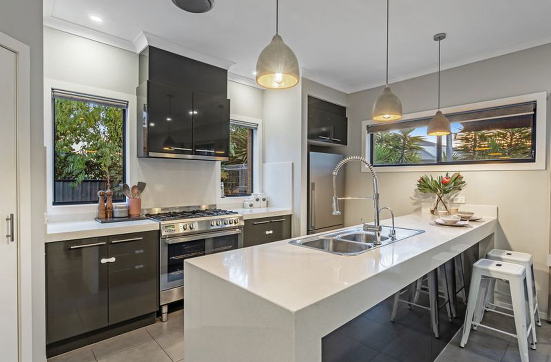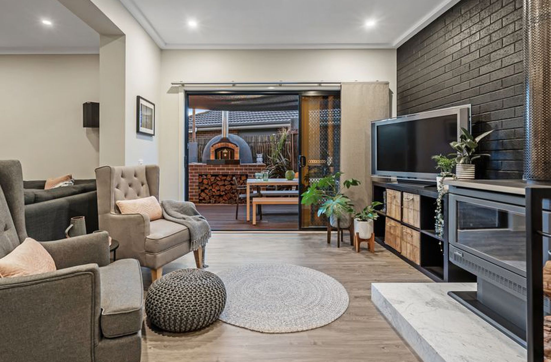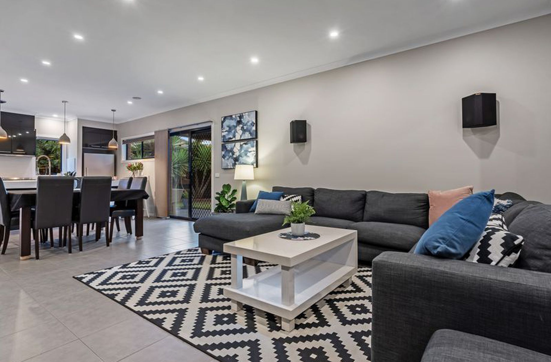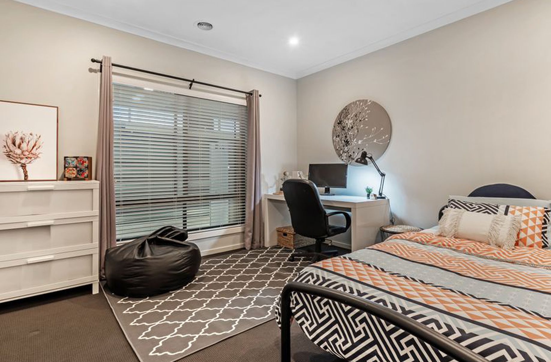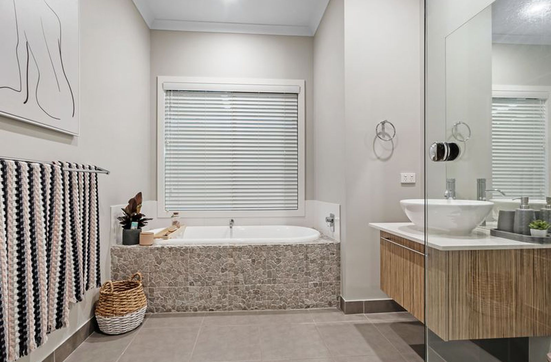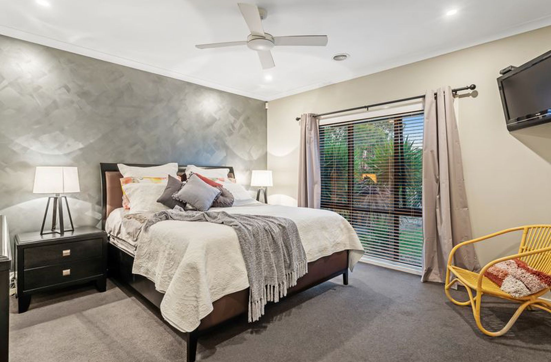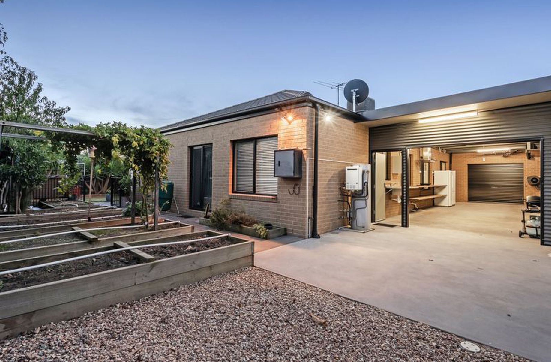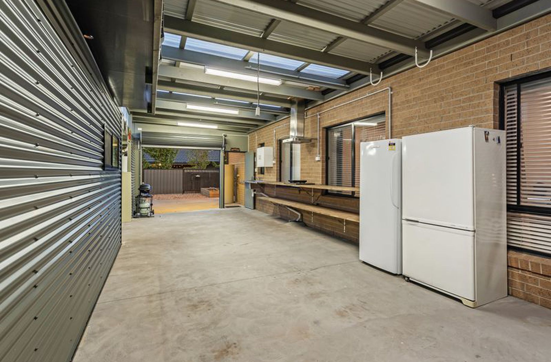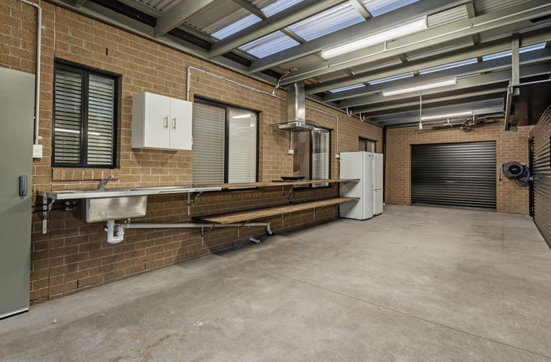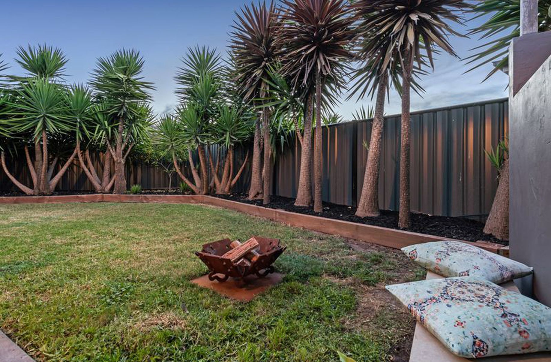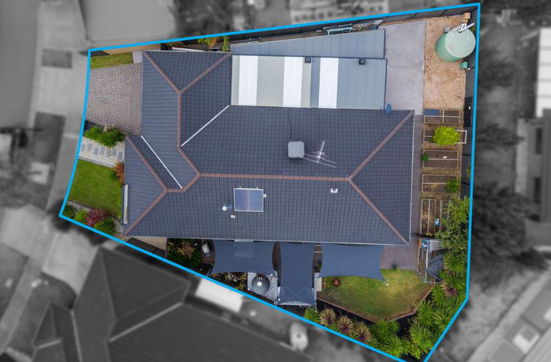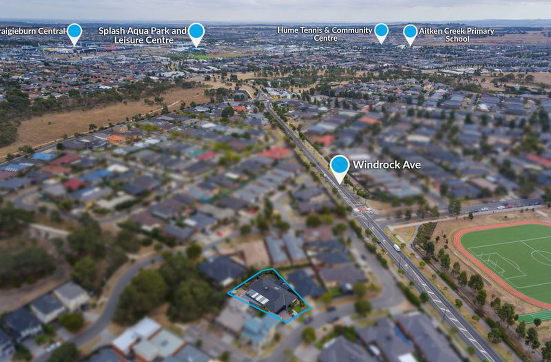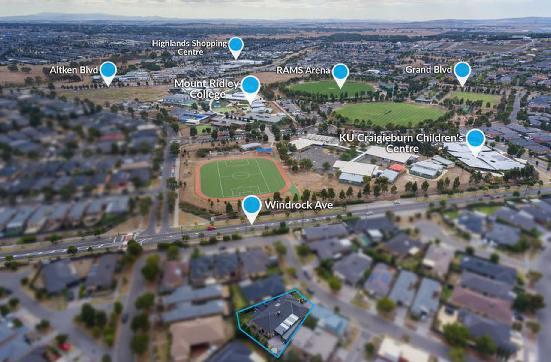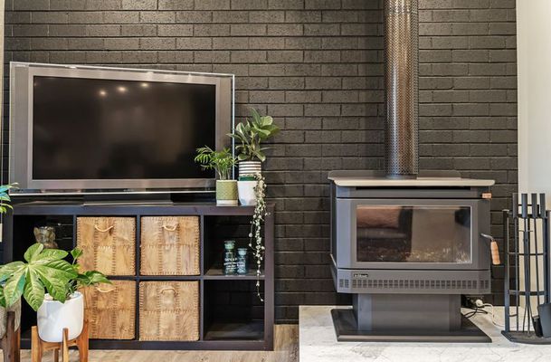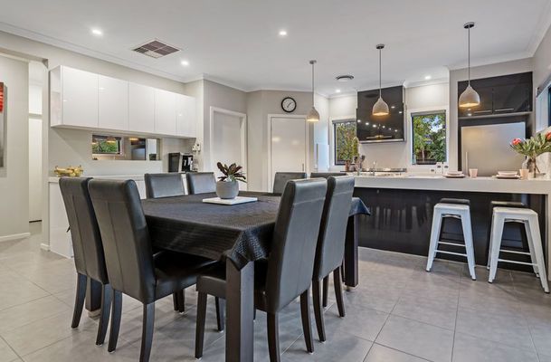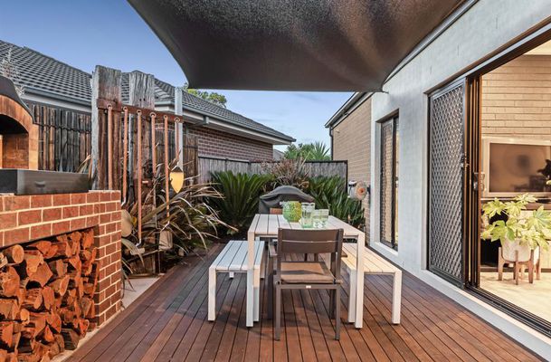A contemporary design that exudes style and encourages togetherness, this showpiece residence is one you can't help falling in love with. From its scintillating entertaining zones to extensive workshop area and large backyard, 9 Highbury Circuit is a one that will seriously impress.
Reflecting the needs of the modern family, this special home boasts attractive colour schemes and fabulous décor throughout the living space to create a “wow” factor never experienced before.
With stone bench tops, ample cupboard space, pendant lighting and 900m appliances, the deluxe kitchen will delight all cooking enthusiasts and is a hint of what is yet to come.
A sense of space and openness flows throughout the light filled meals area and casual living room.
Highlighting the very best in outdoor living, the Wood Fire oven and an Argentinian “Parilla Grill” complements the extensive decking and fire pit lounge to add a new meaning to “alfresco dining” The fully irrigated Vegie garden supported by 10,000 litre water tank encourages a
healthy lifestyle
whilst the chicken coup gives further meaning to the term organic living.
Bedroom accommodation boasts of a luxurious master with double vanity ensuite, fully equipped walk in robe and allows access out onto the private alfresco, whilst remaining sleeping quarters exudes comfort and easily caters for all the families storage needs.
Just when you thought the home couldn’t get any better you will discover a 12m x 4m approx. workshop/carport (mancave) joined to the rear of garage, giving
the option to securely park 4 cars undercover whilst the drive through allows additional room for trailers, cars and boats. Completed with its own storage area, range hood and sink, there are endless possibilities to utilise this fabulous zone.
Boasting ducted heating, evaporative cooling, ducted vacuum system, built in speakers, 8 security cameras and much more. Located only minutes from Mount Ridley College, Craigieburn Primary School, Craigieburn Central and Hume Anglican Grammar. This stunning home will certainly capture the hearts of all who inspect!
*We have obtained all information in this document from sources we believe to be reliable; however, we cannot guarantee its accuracy. Prospective buyers are advised to carry out their own investigations.*
- Ducted Heating
- Open Fireplace
- Evaporative Cooling
- Deck
- Outdoor Entertainment Area
- Remote Garage
- Fully Fenced
- Built-in Wardrobes
- Ducted Vacuum System
- Workshop
- Dishwasher

