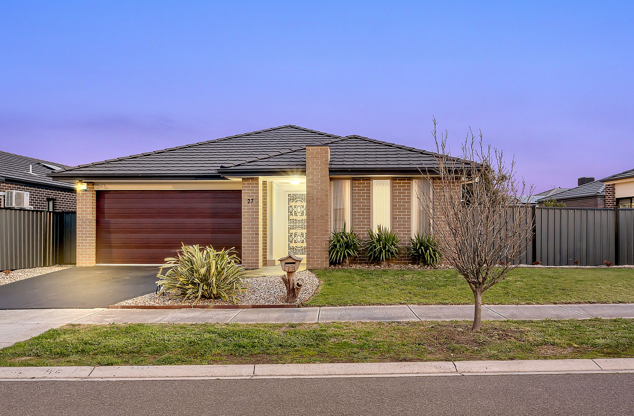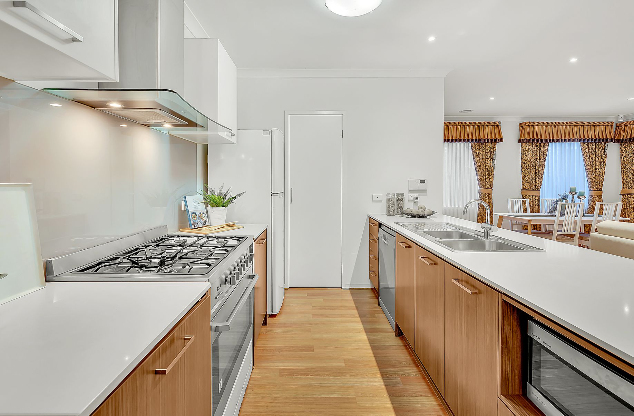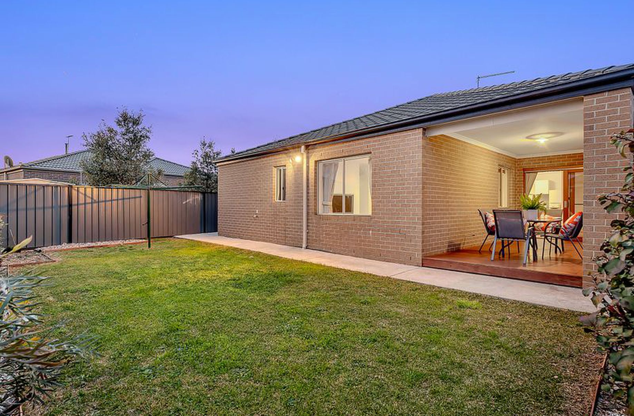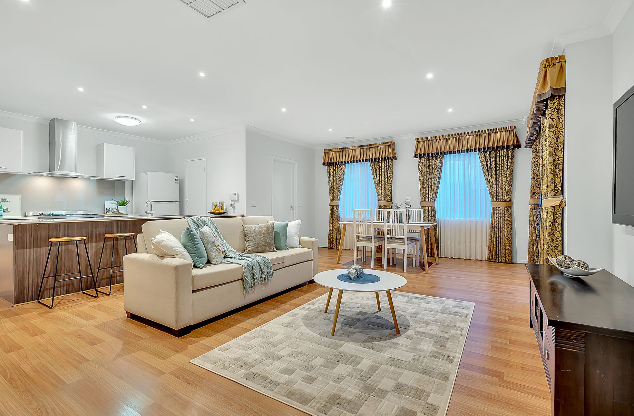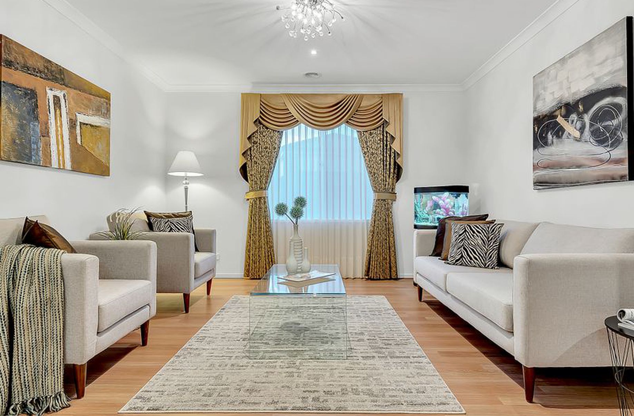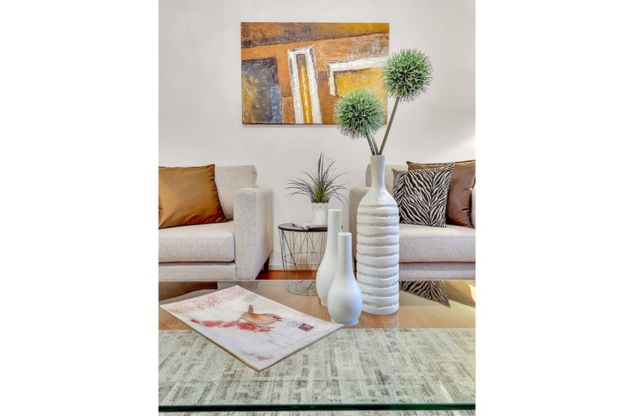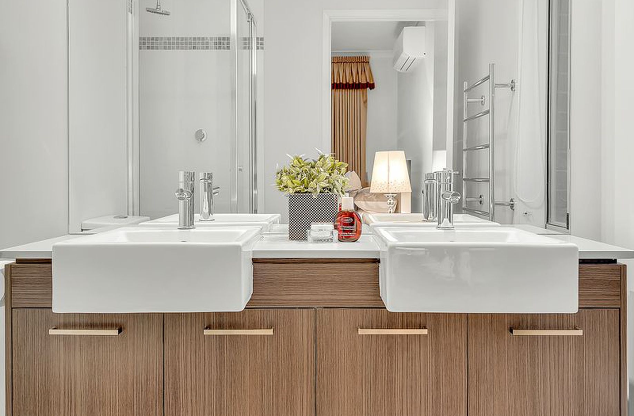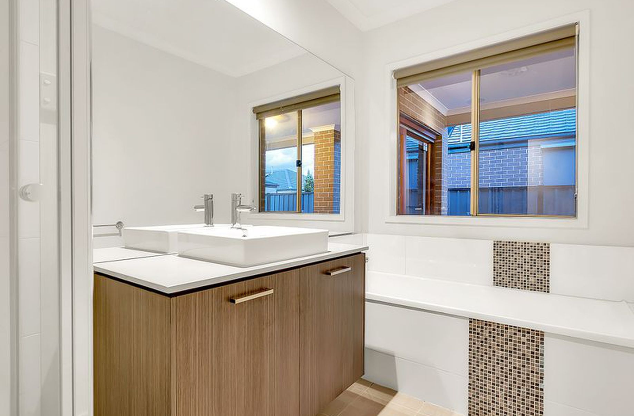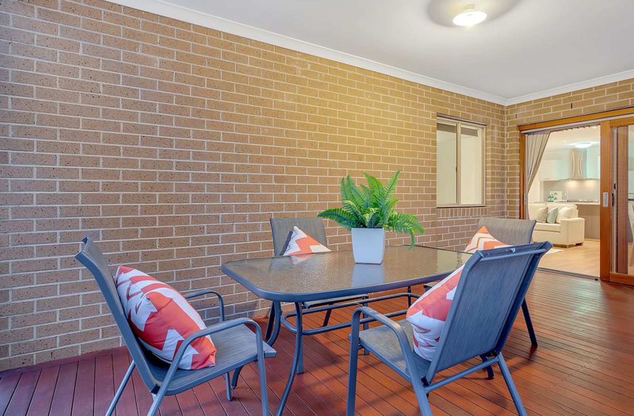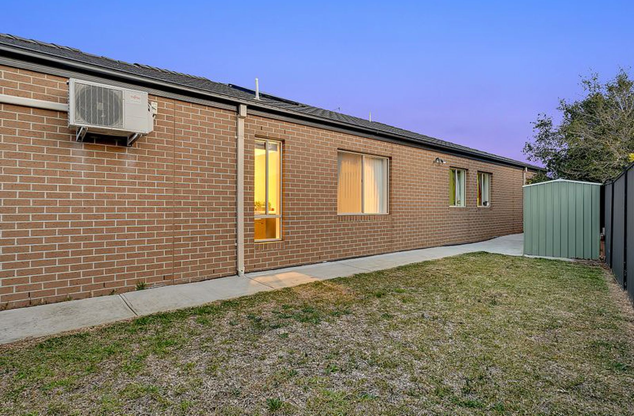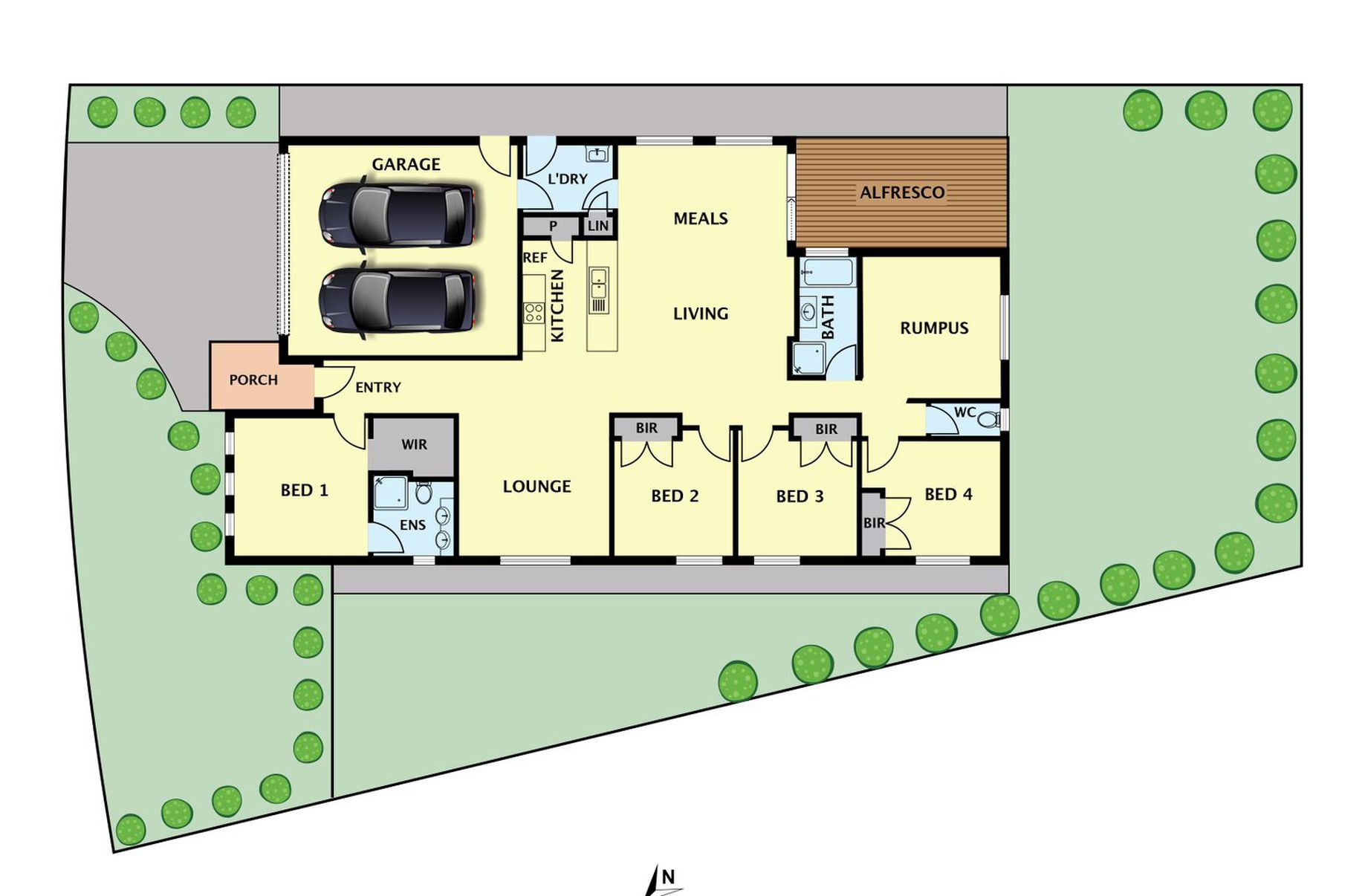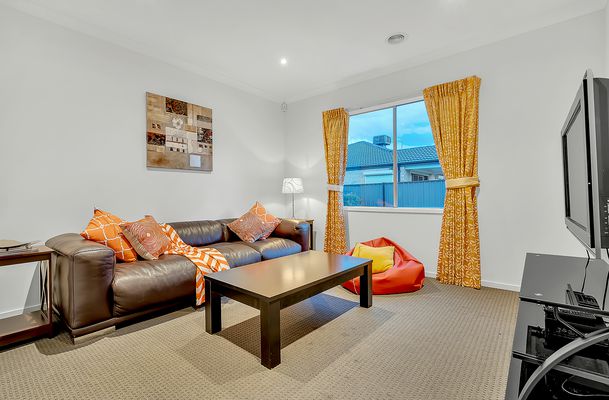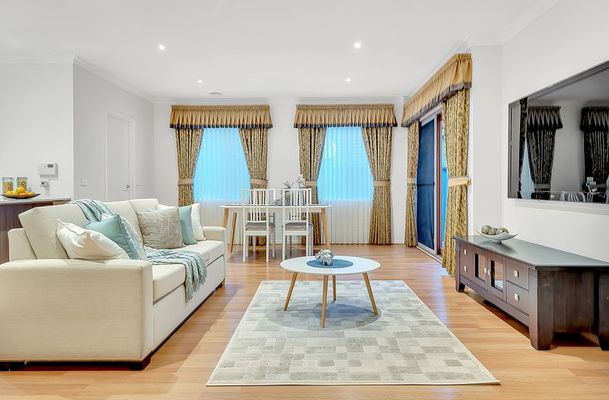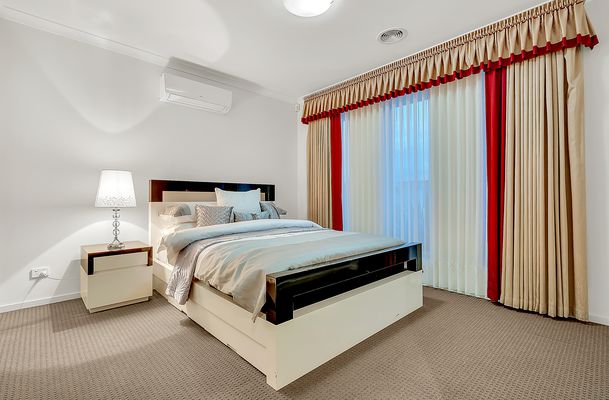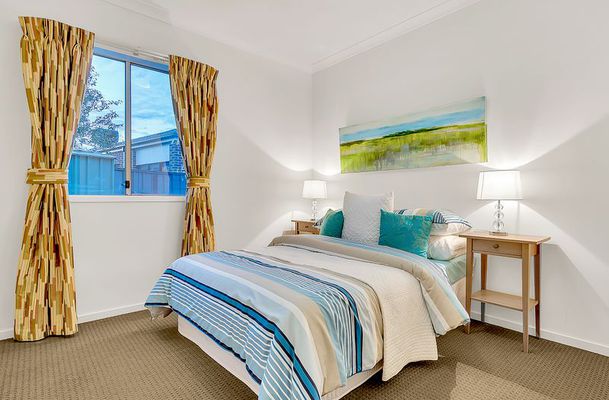A functional family friendly floor plan and north facing aspect create the perfect family haven. Multiple living zones, great bedroom accommodation and a traditional backyard are the vital ingredients of this well presented home that can also cater for all those who require extra space for recreational vehicles.
Comprising three distinctive livings areas which include casual sitting zone, an open plan family meals area and rumpus room/potential 5th bedroom, the homes design is one that will be a favourite amongst many. A Galley style kitchen is smartly placed to promote gatherings, whilst the extensively decked alfresco dining features a main gas line that can allow for cooking outside all year round.
A large backyard is the ideal place for kids to run wild whilst the blocks extra wide frontage delivers the ability for boats, cars trailers or caravans to access side yard and adds scope for more garaging or storage.
Other highlights include stone benches throughout, quality drapes, ducted heating, 900mm appliances, spilt system heating/ cooling, dishwasher, evaporative cooling, alarm system, internally accessed auto garage and garden shed.
Situated across the road from Brickwood Park, 1.5kms from Craigieburn Central & Splash Aquatic Centre and minutes from
popular Golden Sun Moth Park, Highlands Shopping Centre / Hotel, Aitkin Creek Primary school, Aitkin Blvd and much more.
Please Note
We have obtained all information in this document from sources we believe to be reliable; however, we cannot guarantee its accuracy. Prospective buyers are advised to carry out their own investigations.
*We have obtained all information in this document from sources we believe to be reliable; however, we cannot guarantee its accuracy. Prospective buyers are advised to carry out their own investigations.*
- Air Conditioning
- Ducted Heating
- Deck
- Fully Fenced
- Remote Garage
- Built-in Wardrobes
- Dishwasher
- Floorboards

