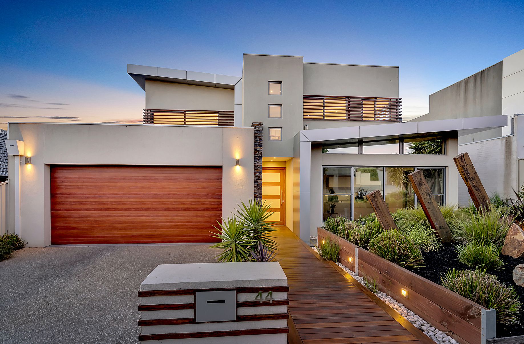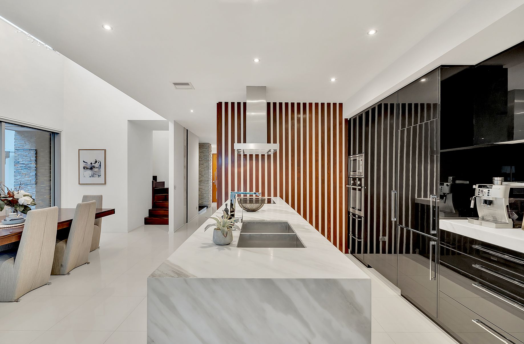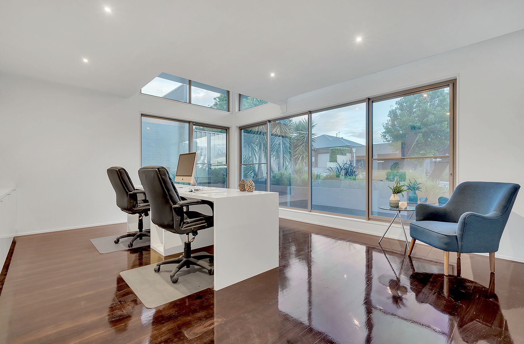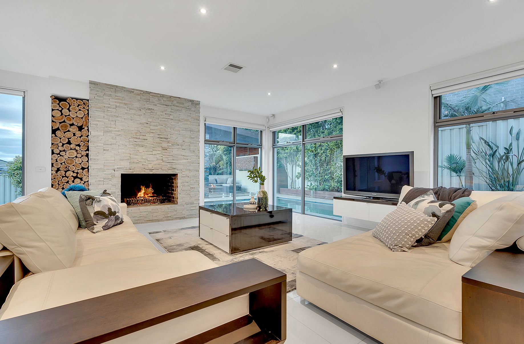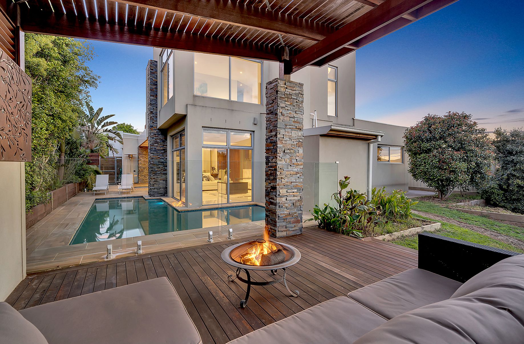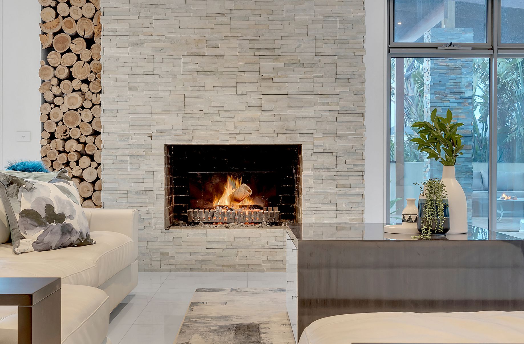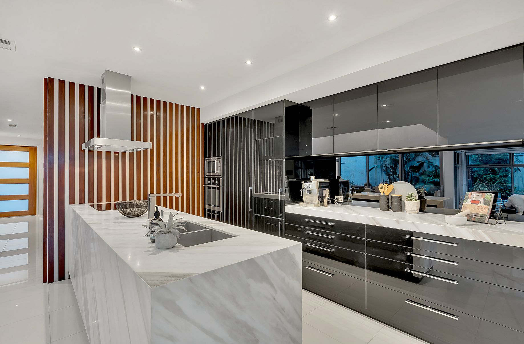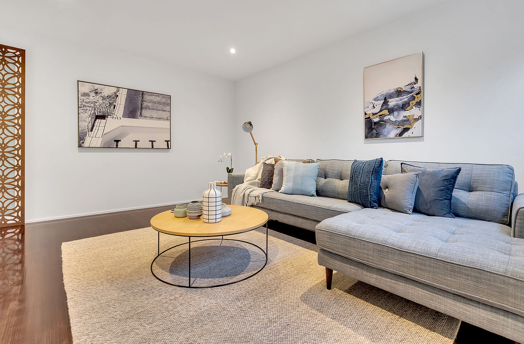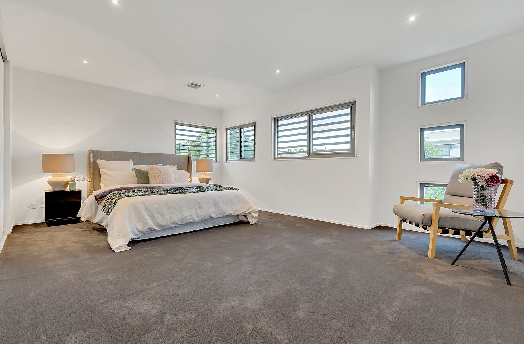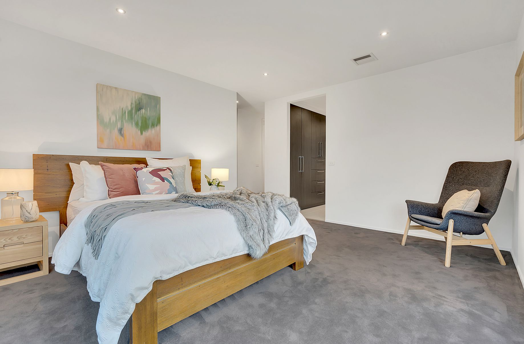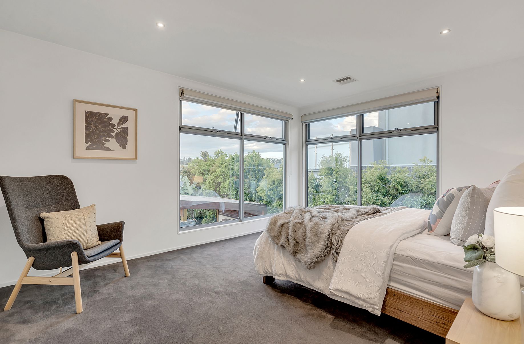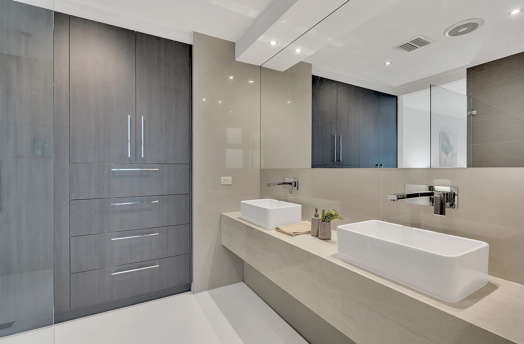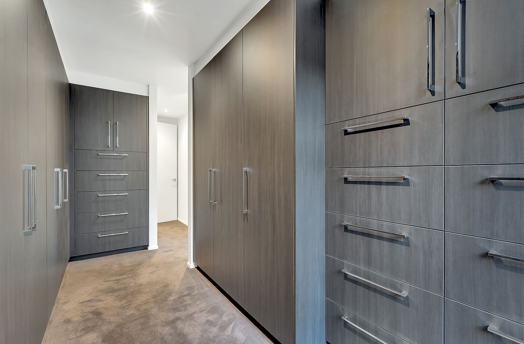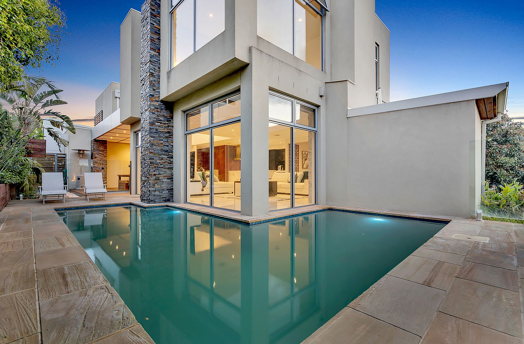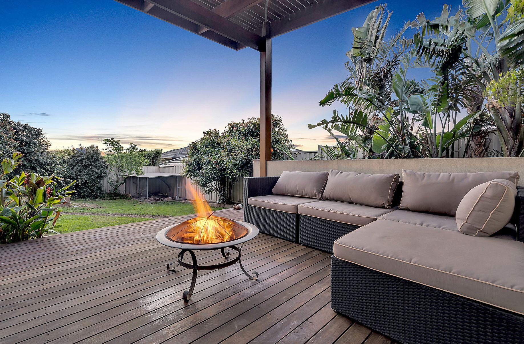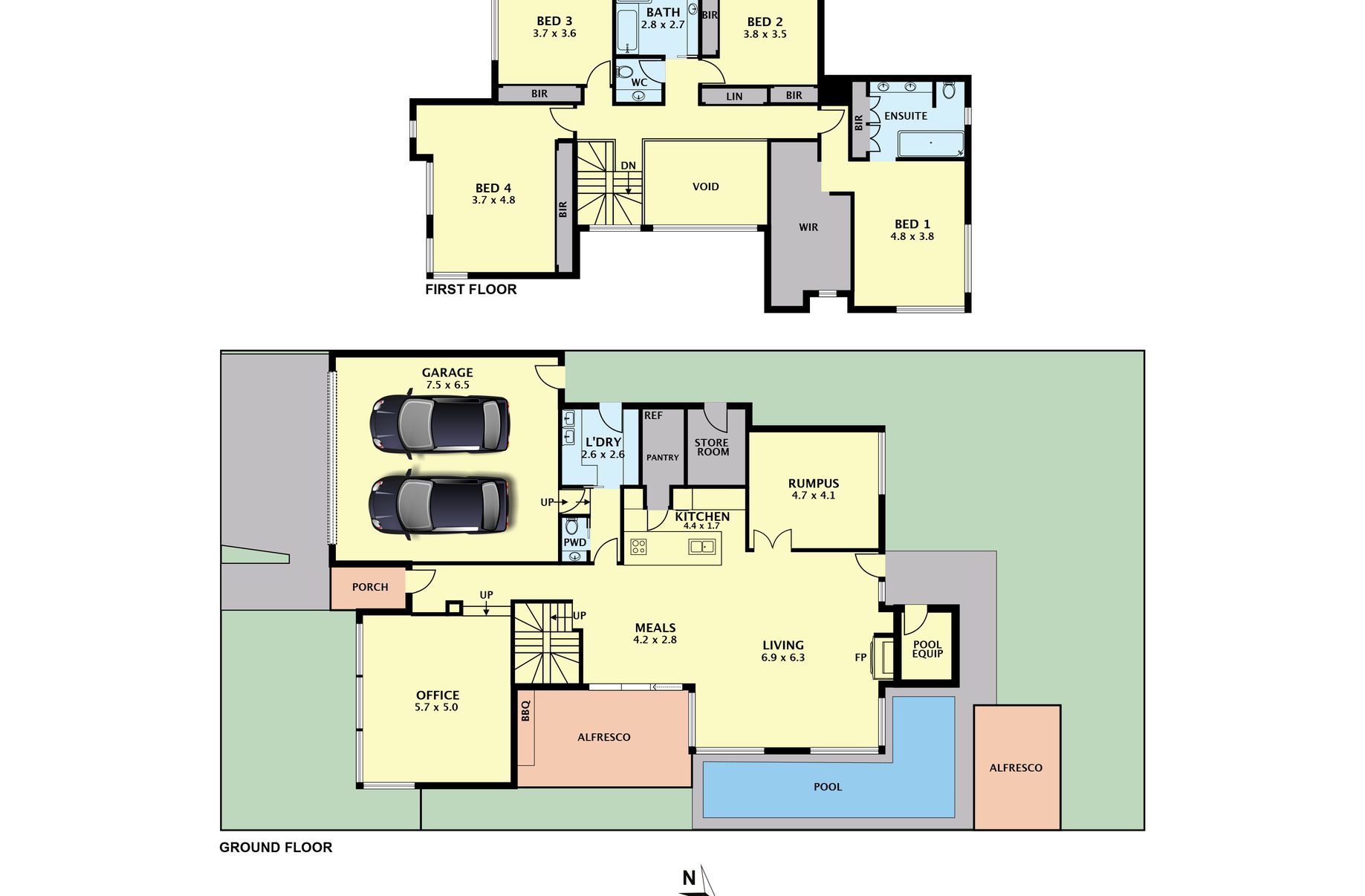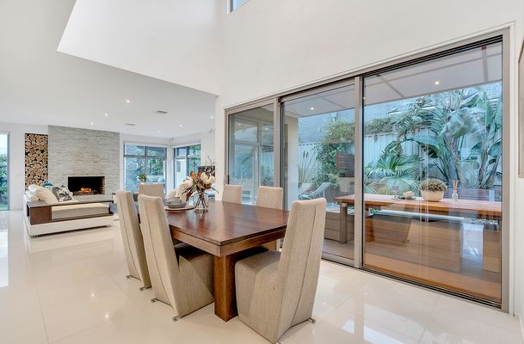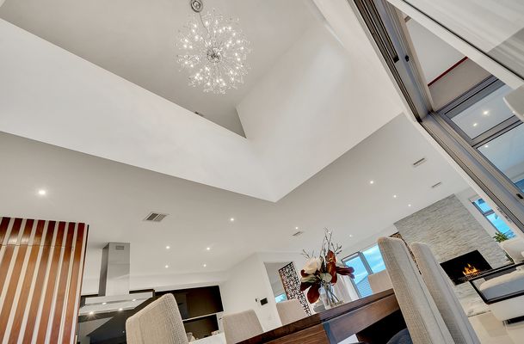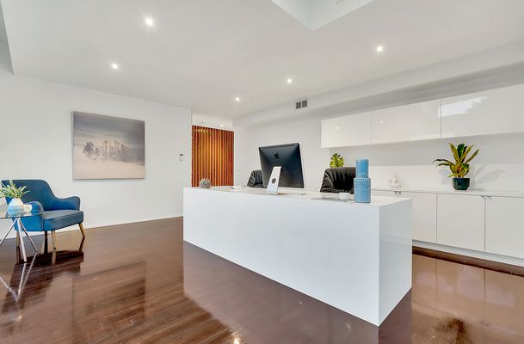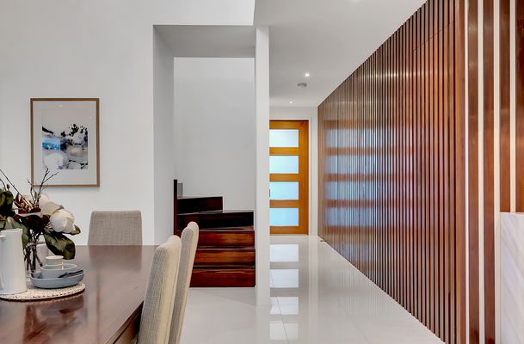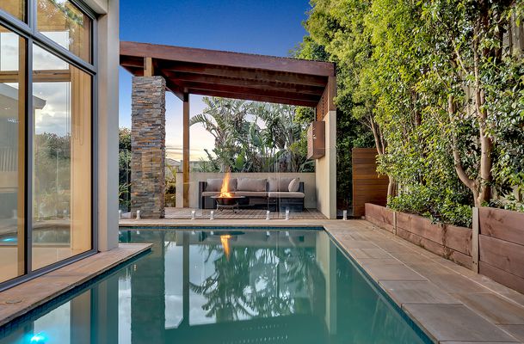Conceived with architectural intelligence, this 45 square (approx) residence consists of crisp square lines and neutral tones that collaborate with space, light and functionality to create a timeless ultra-modern masterpiece.
Square set cornices, elevated ceilings, slatted timber wall paneling and stack stone tiling are a welcoming introduction into this versatile and effective floor plan that is highlighted by the purpose built home office which offers versatility as a 3rd living space. It has been cleverly configured to provide the pinnacle in work place living and exudes trendy urban office vibes with its built in dual desk, overhead cabinetry, double glazed tinted windows, hidden storage room and tiered roofline. A sense of openness continues in the mammoth open plan living room which takes advantage of its north facing orientation. Flooded with natural light that beams through large windows to capture the calming views to the L shaped solar heated pool, this area incorporates some real focal points which include the spectacular open fire place with feature wall, a soaring ceiling void over the dining area and the ultra-modern kitchen with its Calcutta gold marble bench tops and integrated door to walk in pantry.
A king sized bedroom provides the perfect accommodation for guests whilst the sumptuous master suite boasts tree top views and is equipped with an expansive fitted dressing room, sophisticated en-suite that features Travertine stone, huge frameless shower, extensive cabinetry and double vanity. Delivering the ultimate in entertaining the outdoors comprise a sizable cabana lounge plus an extensive decked alfresco dining area that progresses effortlessly from the indoors, whilst the concealed rumpus is a pleasant surprise with its feature doors revealing a great place to watch movies or simply get away from it all. The internal store room is an ideal place for all your cured meats, vintage wines or storage needs, whilst the double garage accounts for all the car accommodation.
Other features include fully integrated dishwasher, alarm, video intercom, onyx stone stair-case wall, zoned refrigerated cooling, ducted heating, fully tiled powder room, stacker doors and loads more
All situated in the exclusive Cambridge Gardens Estate where residents enjoy the beauty of the Moonee Pond Creek trails, great eateries and shops of the Vibrant Westmeadows Village, and all the convenience of having public transport, schools, Melbourne Airport and Tullamarine Fwy nearby.
- Air Conditioning
- Ducted Heating
- Open Fireplace
- Deck
- Fully Fenced
- Outdoor Entertainment Area
- Outside Spa
- Remote Garage
- Swimming Pool - In Ground
- Built-in Wardrobes
- Dishwasher
- Rumpus Room
- Study

