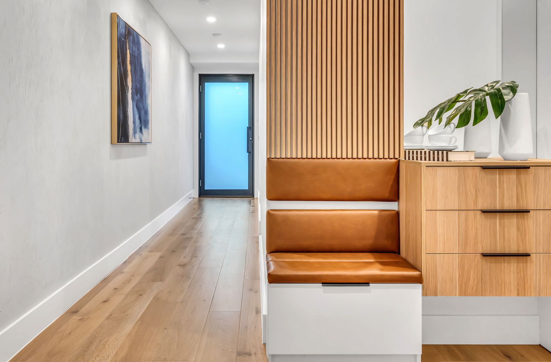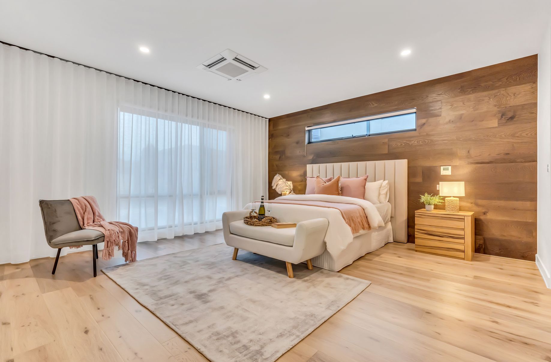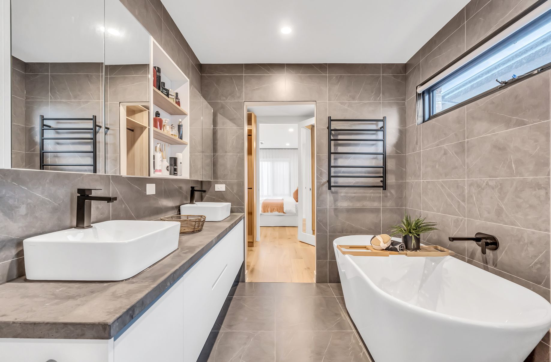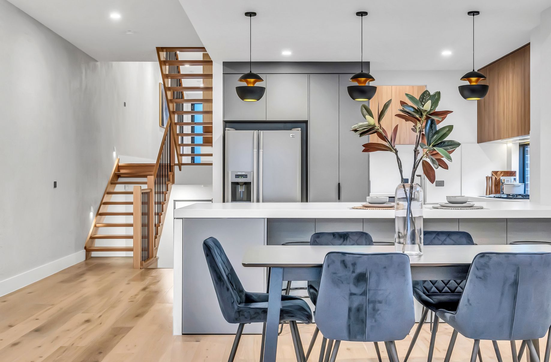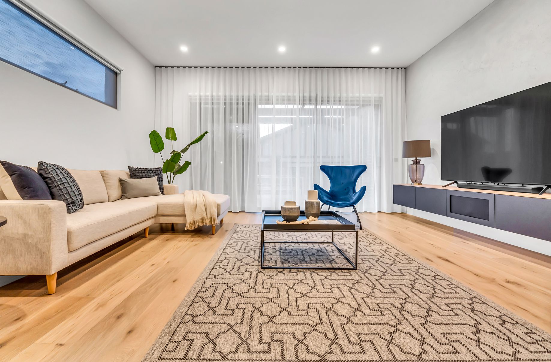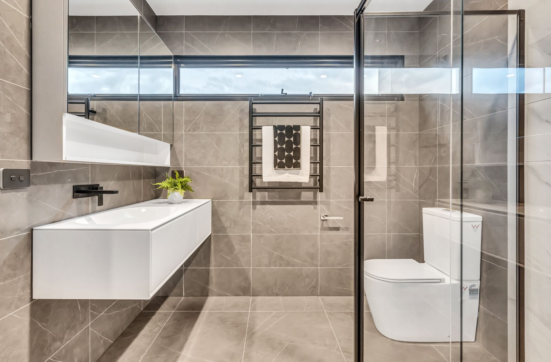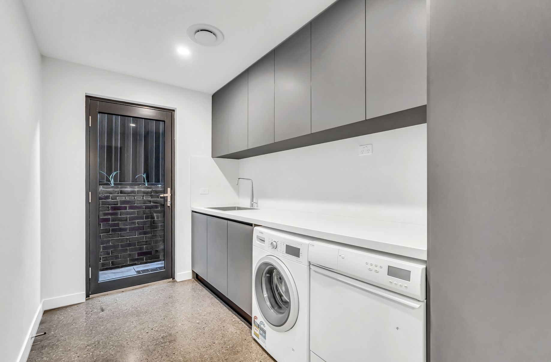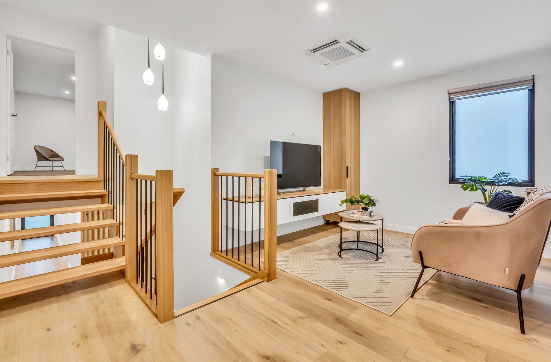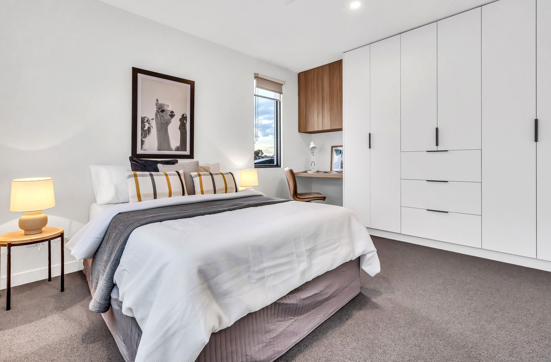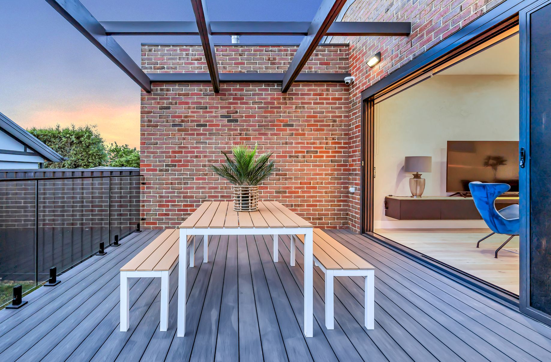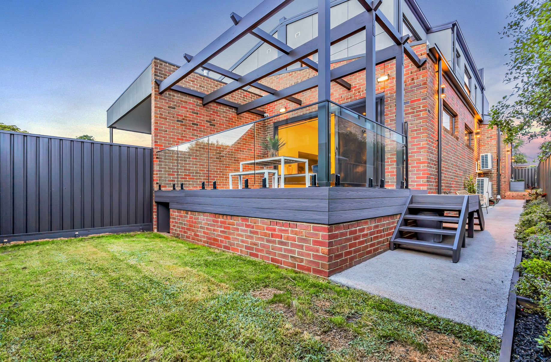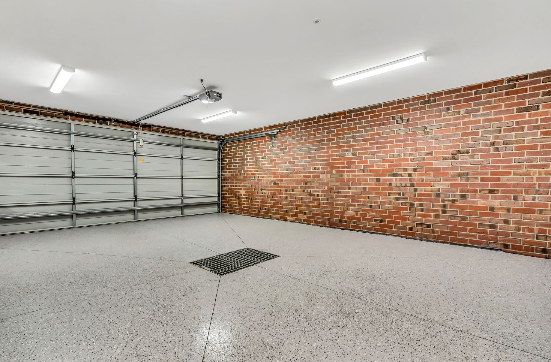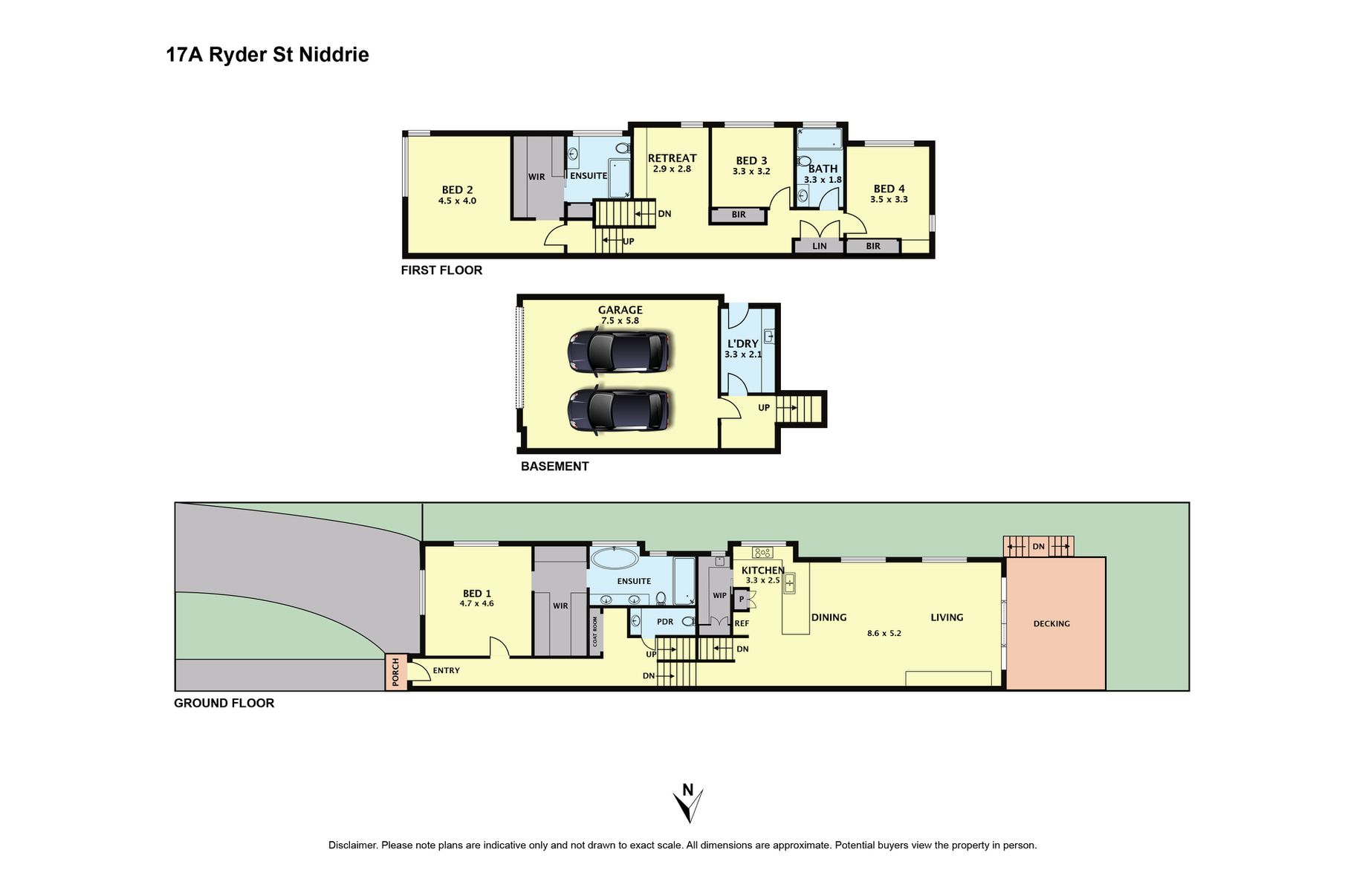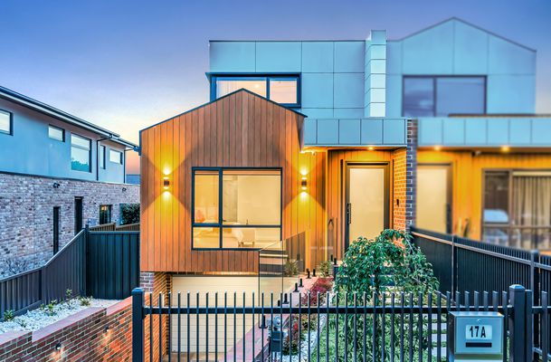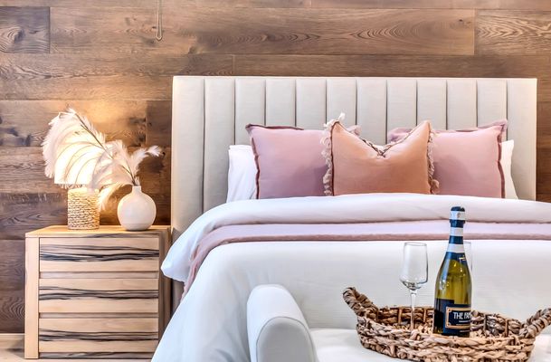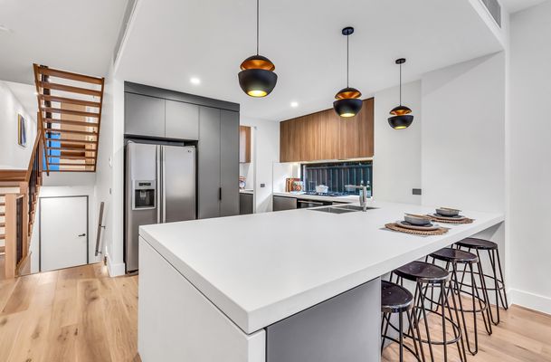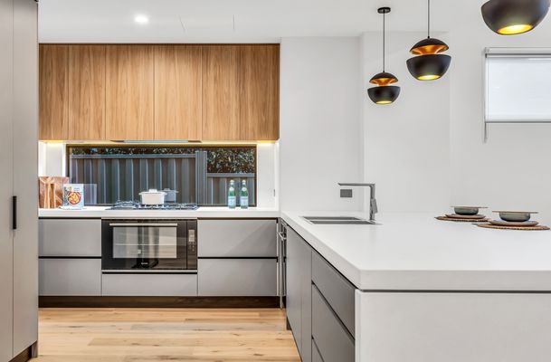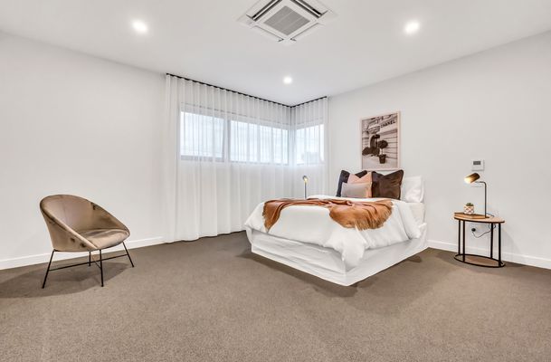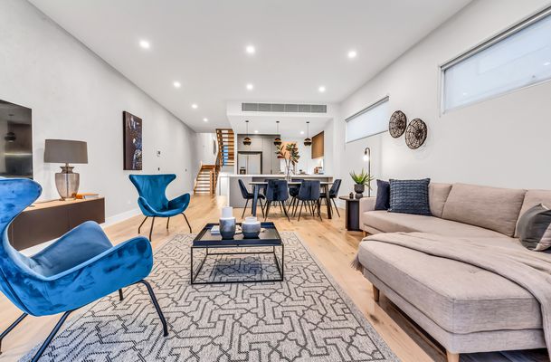This flawless multi level home is the ultimate combination of modern luxury and low maintenance lifestyle. Finished to the highest level of craftsmanship, the contemporary décor, and perfectly zoned floor plan will satisfy the most fastidious buyer.
Spread over four levels this feature packed executive residence boasts
• Dual deluxe master bedroom suites with fully equipped walk in robes that would leave any fashionista envious. (an abundance of double hanging space, drawers and shelving)
• Additional spacious bedrooms with extensively designed built in robes (study nook to 4th bedroom) complemented by an intimate children’s rumpus/retreat
• Ensuites, and main bathroom are tiled from floor to ceiling, rainfall shower, frameless shower screen, freestanding bathtub, floating vanity, stone benches, mirrored cabinetry and grand powder room
• An impressive 3 metre ceiling invites you into the alluring open kitchen and living space that includes shadow line stone bench top, overhead pendants, glass splashback plus an impressive butler’s pantry with an oversized sink and floor to ceiling soft closing storage cupboards
• Double car basement garage plus external storage cavity and extensively fitted laundry with side yard access
• The decked outdoor entertaining area with provisions for water, gas and electricity is framed by glass balustrade to exudes a sense of openness, overlooking low care landscaped gardens
• Engineered hybrid timber floors, refrigerated heating and cooling throughout the home, double glazed windows, alarm, CCTV Camera, video intercom, NBN data connections, quality dual blinds, ducted vacuum system, LED lights, 3000L water tank, ample storage and smart phone remote garage.
Located only moments away from the vibrant Keilor Rd with some of Melbourne finest eateries, verity stores, and access to Citylink, a 10 minute drive Melbourne Airport and public transport. Not to mention some of Melbourne’s best private and public schooling in the area.
Online Auction Link - https://anywhereauctions.com.au/app/property?propertyId=18758
*We have obtained all information in this document from sources we believe to be reliable; however, we cannot guarantee its accuracy. Prospective buyers are advised to carry out their own investigations.*
- Air Conditioning
- Ducted Heating
- Deck
- Fully Fenced
- Outdoor Entertainment Area
- Remote Garage
- Secure Parking
- Alarm System
- Broadband Internet Available
- Built-in Wardrobes
- Dishwasher
- Ducted Vacuum System
- Floorboards
- Intercom
- Rumpus Room


