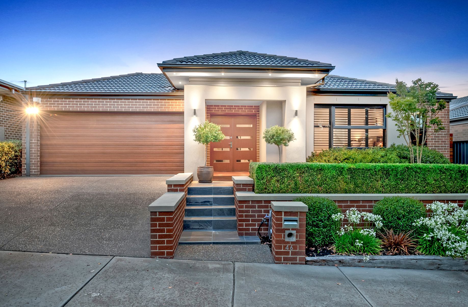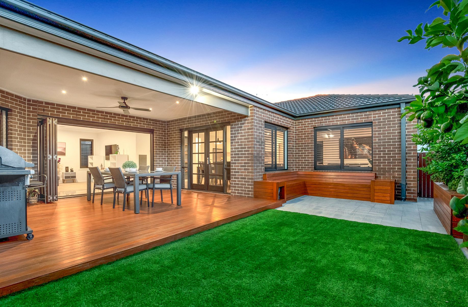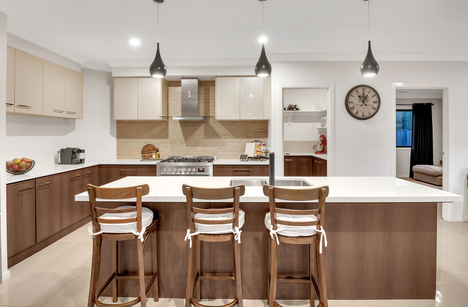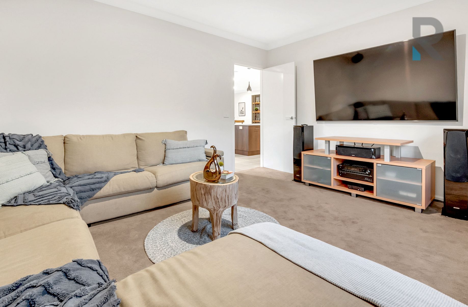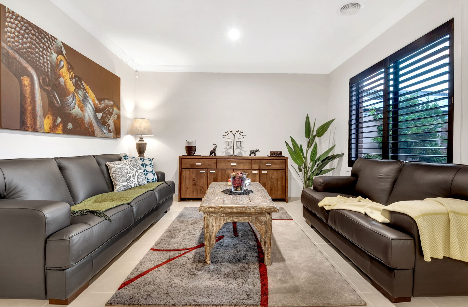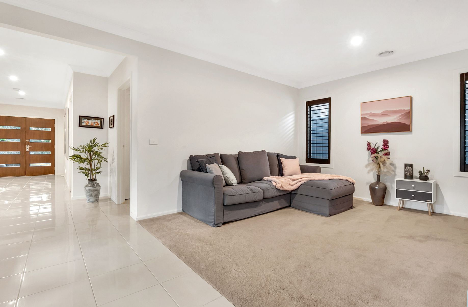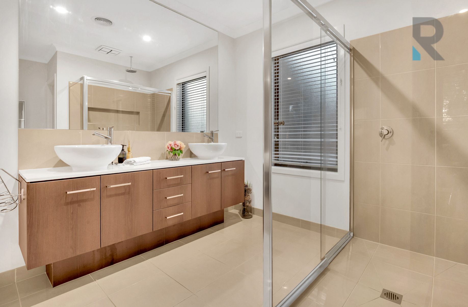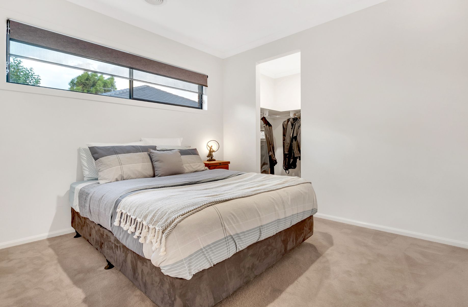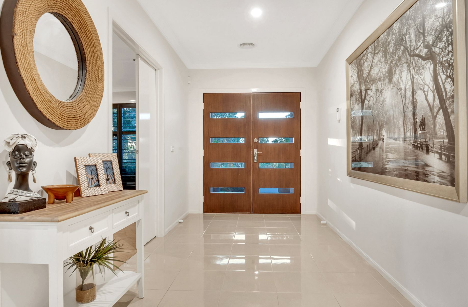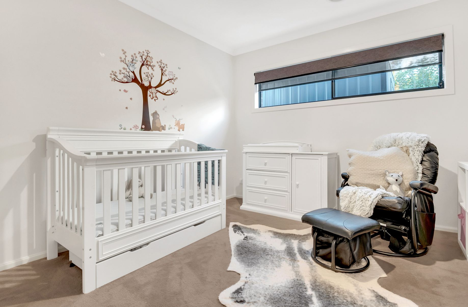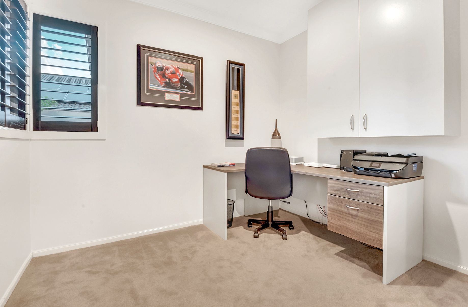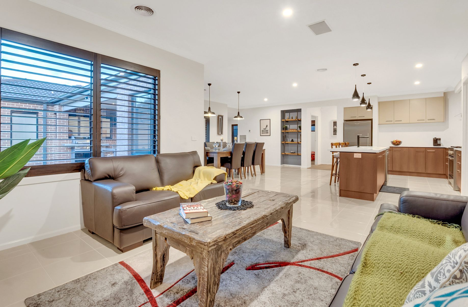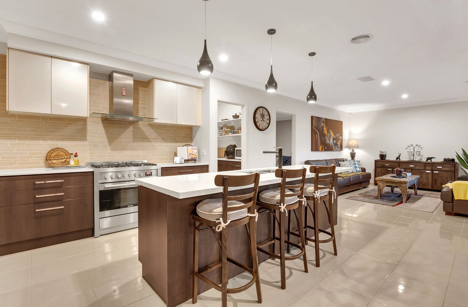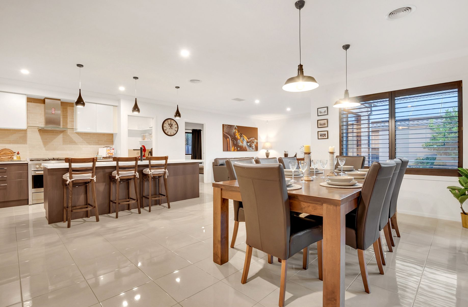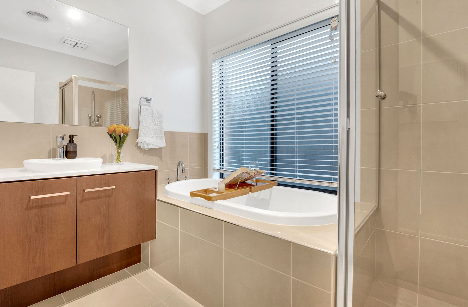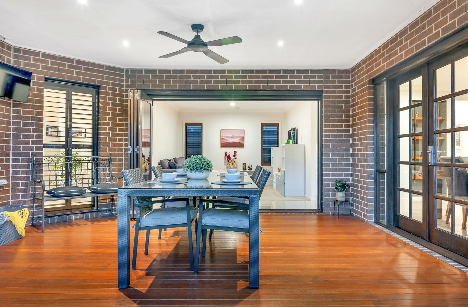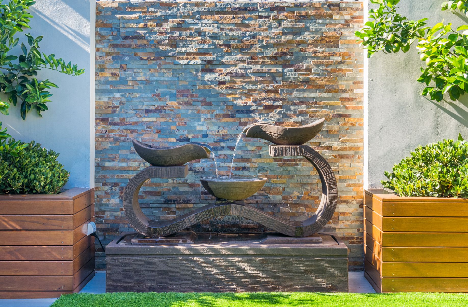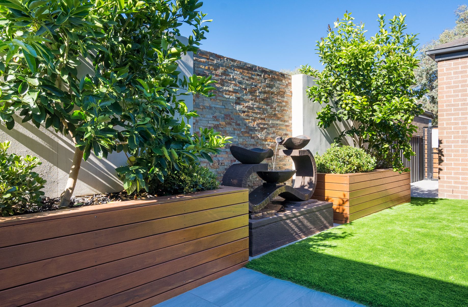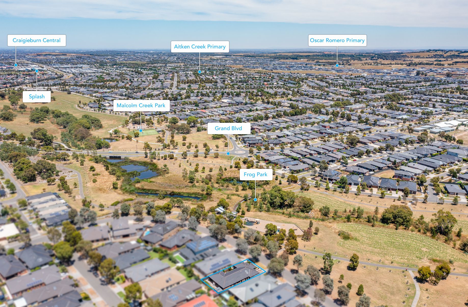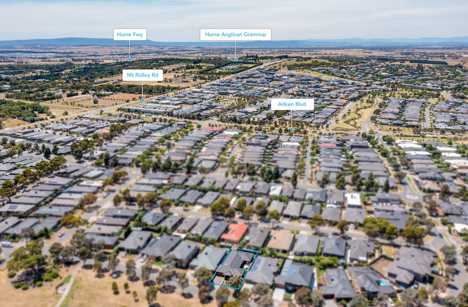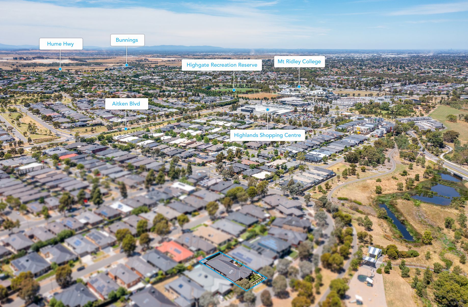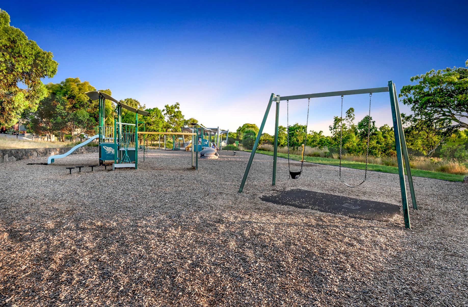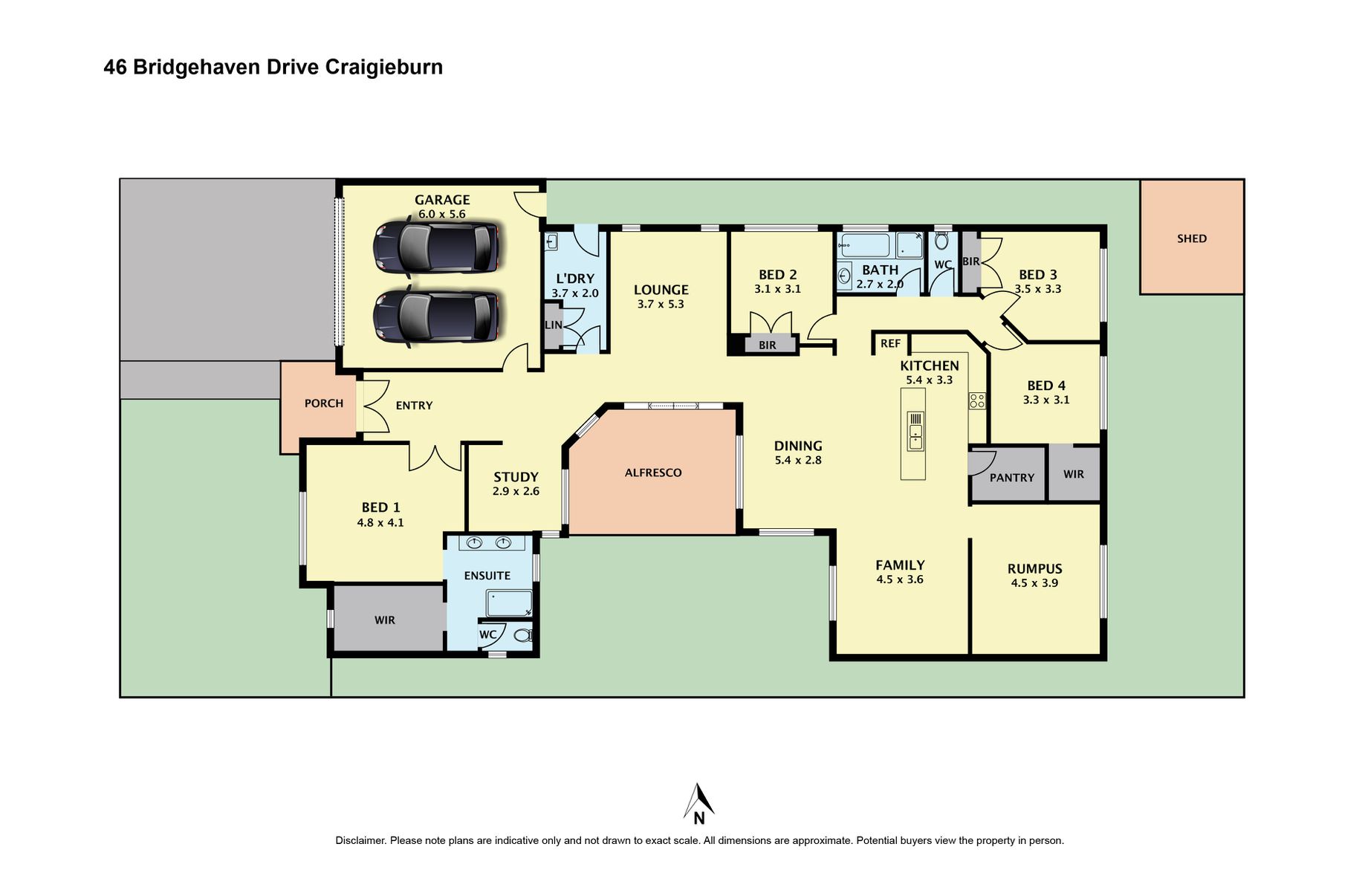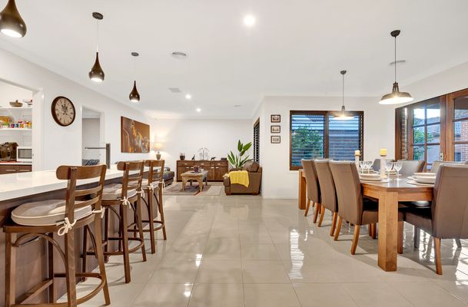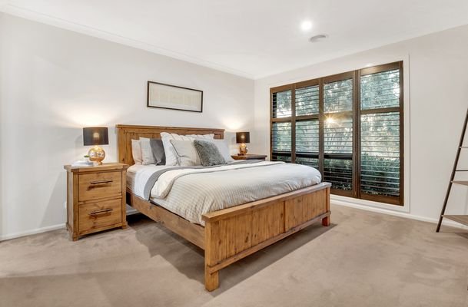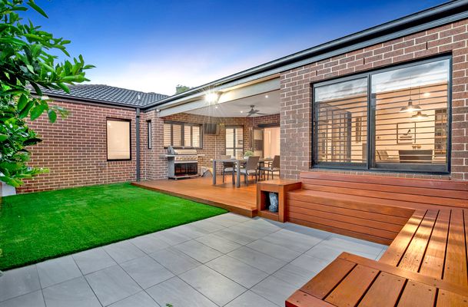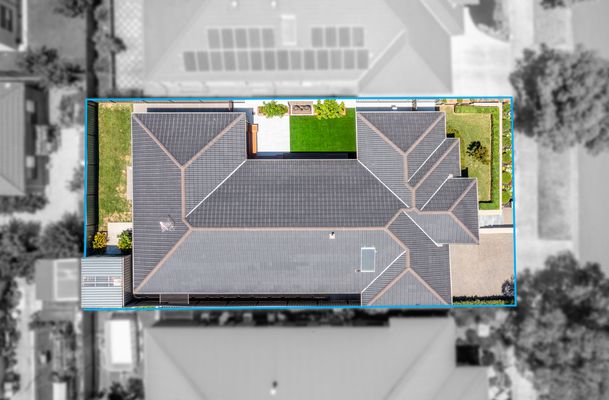Standing tall and proud on a large 543m2 allotment in a premier position of the Highlands estate, this stunning 33 square (approx) Porter Davis home, set opposite the tranquil Malcolm Creek Park features immaculate presentation, a convenient location and a functional floorplan that is centred around entertaining.
A tour of the home will reveal ample bedroom accommodation that includes a lavish master suite with plantation shutters, expertly organised walk in robe with shelving / hanging space, double vanity ensuite and extra large shower with rainforest shower head. Remaining bedrooms are sizable and include built in robes (bedroom 4 with walk in robes). The study or home office is ideally positioned at the front of the home and can be transformed into a potential 5th bedroom.
The centre piece of the home is the deluxe cooking arena equipped with an abundance of cupboard space, soft close drawers, Blanco appliances and butler’s pantry. Further complementing this zone is the array of living spaces that include casual lounge, open plan family room and a separate rumpus/ theatre room, allowing privacy and space for the whole family to enjoy. Outside is an entertainers delight with an extensive merbau decked covered al fresco dining area that is complemented by low maintenance yard with synthetic turf, bench sets and water feature.
Situated across the road from playgrounds and only moments from Mt Ridley College, Hume Grammar, Aitkin Blvd, Highlands Shopping Centre, Highlands Hotel Complex and Golden Sun Moth Park. Other notable enhancements include stone benches, bi fold doors, dishwasher, ducted heating, refrigerated cooling, auto garage, sizeable storage shed and fully landscaped gardens. With nothing to do but move in, this is a home that you must not miss!
Online Auction Link - https://anywhereauctions.com.au/app/property?propertyId=20359

