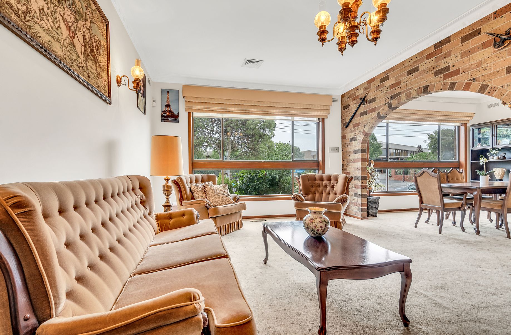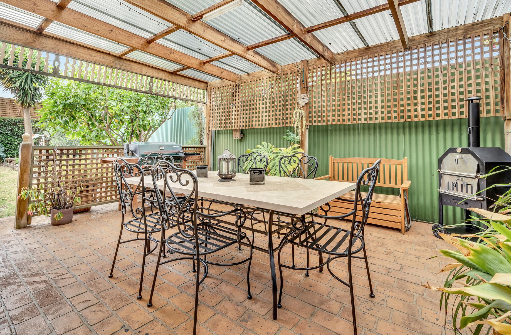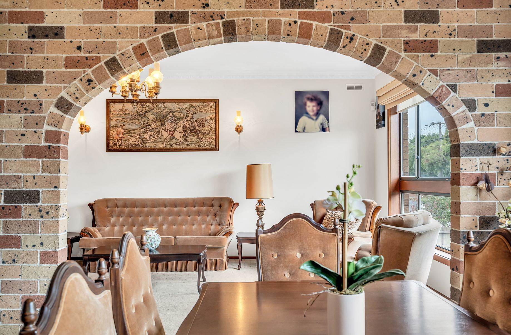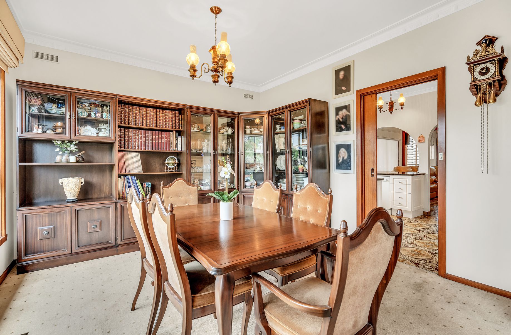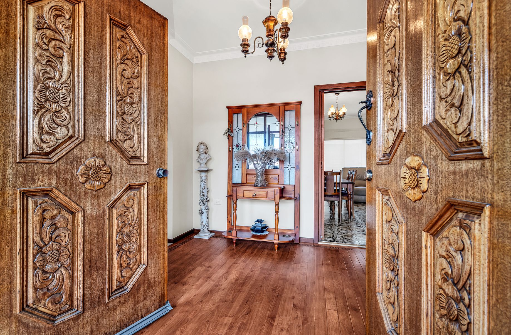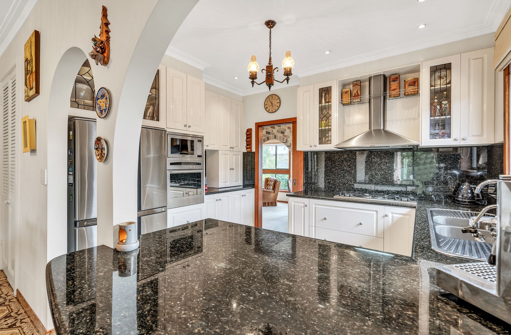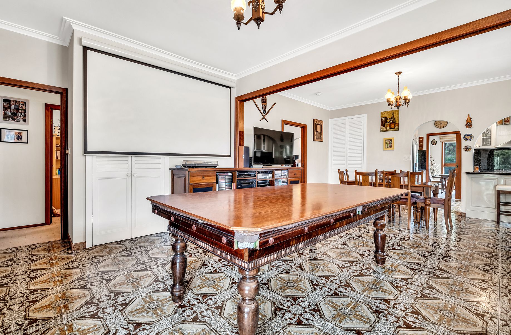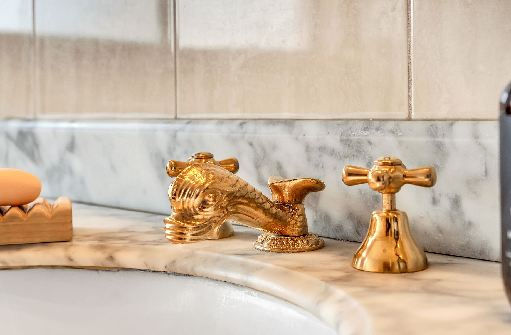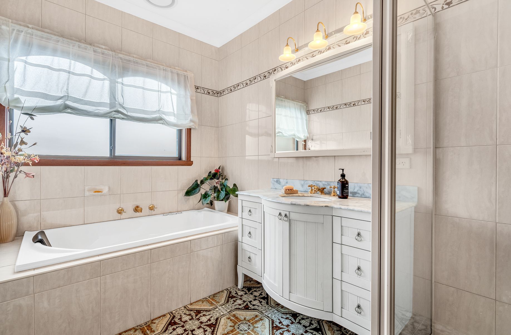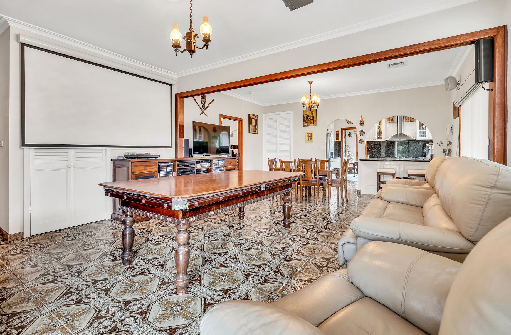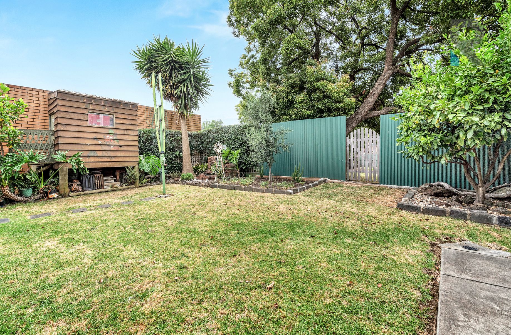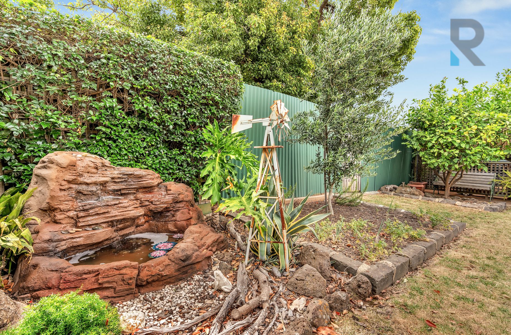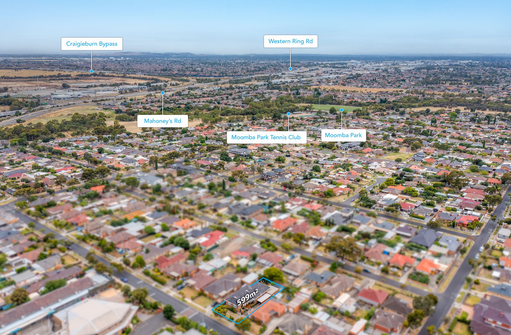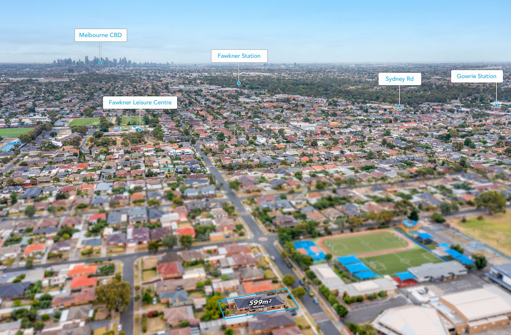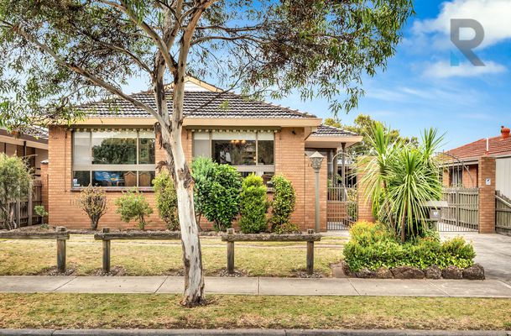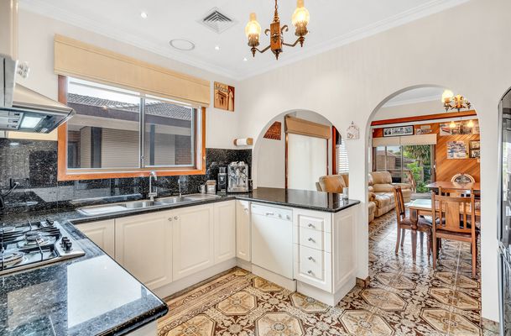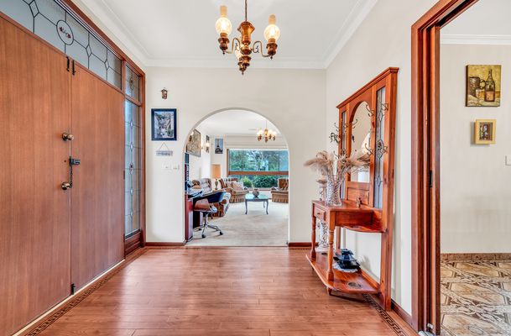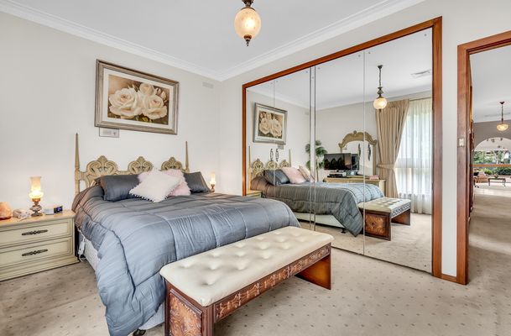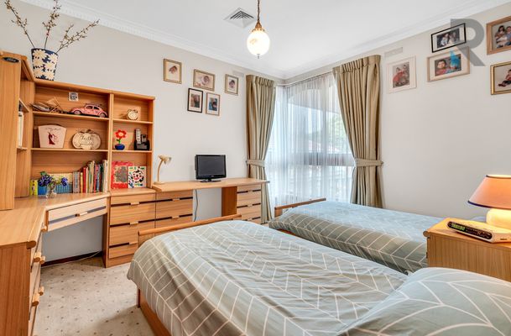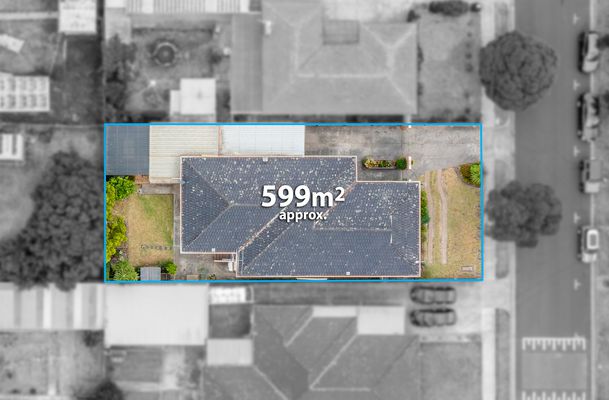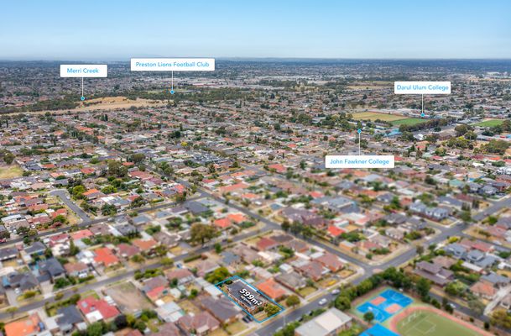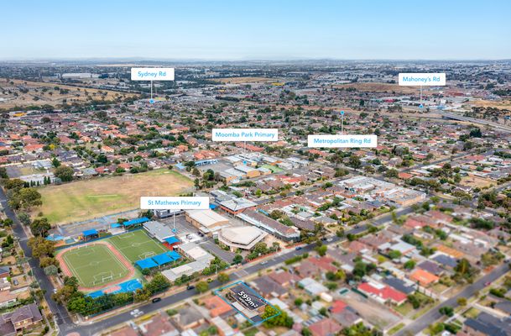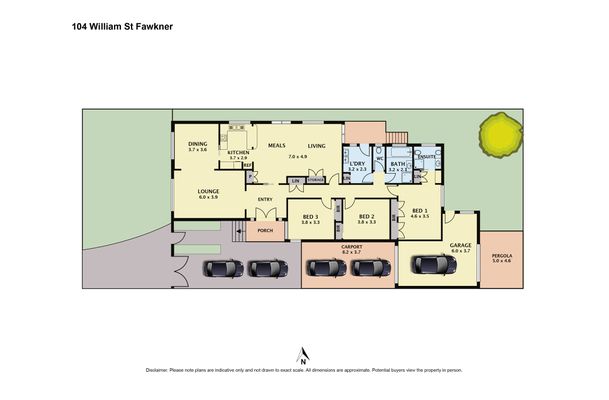Superbly located in a quiet Fawkner locale, one in a lifetime opportunity to purchase this home from the original owner for the first time. Held in the same family for over 45 years, this 1970’s brick veneer home boasts a cleverly designed floor plan, with a grand entrance with solid wood double doors and comprises of multiple open living zones ideal for entertaining family and friends.
The home showcases 9 foot ceilings, three generously sized bedrooms (2 with BIR), master bedroom including mirrored robes, ensuite and study nook. Main bathroom features floor to ceiling tiles, gold plated dolphins taps, spa bath and Schot’s vanity with marble top.
The centrepiece of the home is the 2 pac custom kitchen with ample cupboard space, European appliances including, NEFF wall oven, Miele dishwasher, granite bench tops, which is complemented with a light filled meals and living area.
• Formal dinning and lounge room with feature pendent light
• Roman blinds, Roller blinds, Plantation shutters and outdoor window coverings
• Brivas gas ducting heating and zoned ducted refrigerated heating/cooling
• Spacious laundry with dual basins
• Abundant cupboard storage throughout the home
• Security cameras, intercom and alarm system
• Built-in Projector and home theatre speakers
Outside you will discover a low maintenance established garden, veggie patch, undercover entertaining area, cubby house for the kids, drive through garage and ample off street parking secured by lockable double gates, allowing up to five vehicles.
Conveniently located across from St. Mathews Primary School, Anderson Rd shops, Bonwick Street shopping strip, Medical clinic, Merri Creek parklands and trails, Buses, Gowrie station and Hume freeway access.
- Ducted Cooling
- Ducted Heating
- Outdoor Entertainment Area
- Secure Parking
- Alarm System
- Built-in Wardrobes
- Dishwasher
- Intercom
- Rumpus Room


