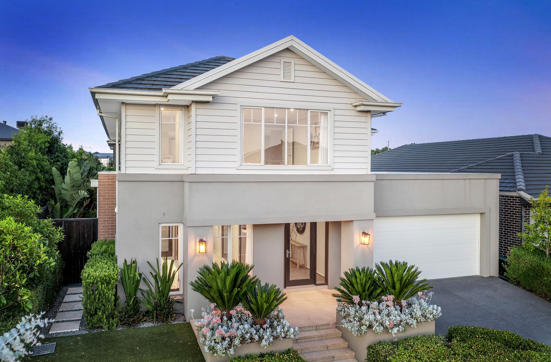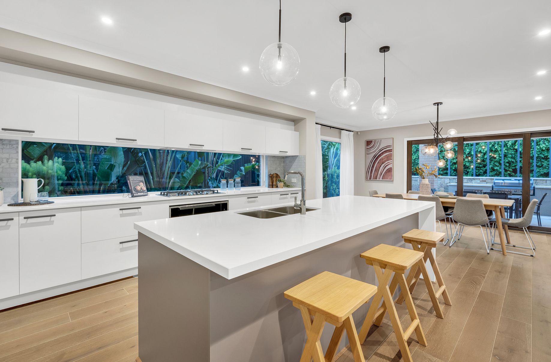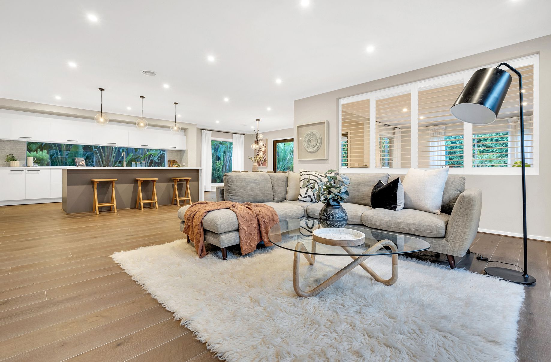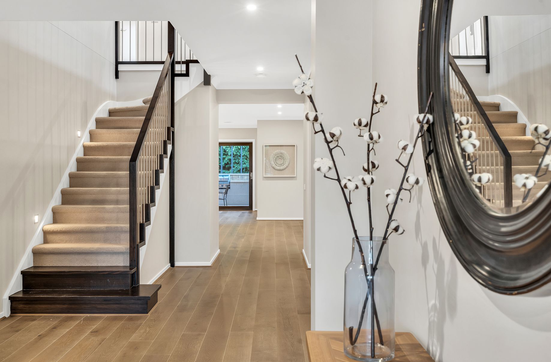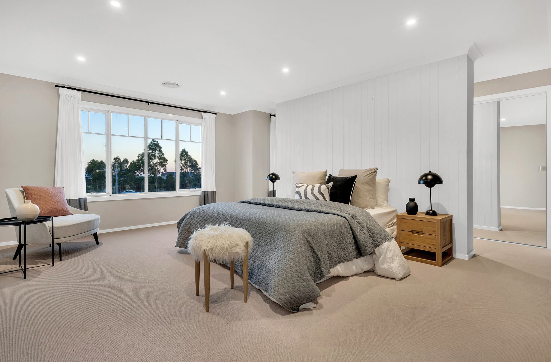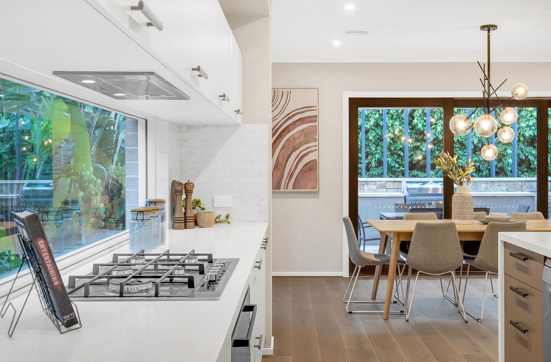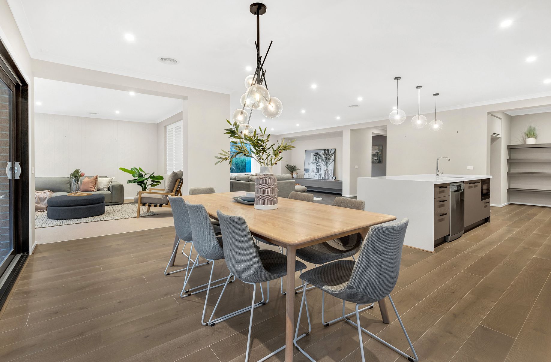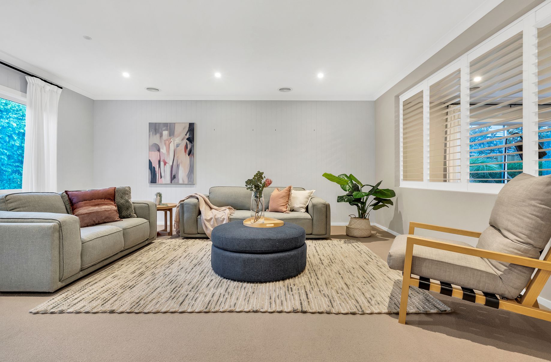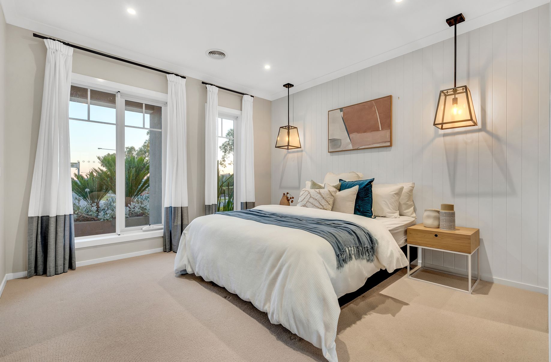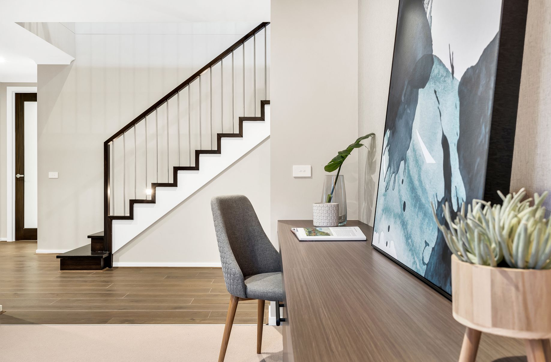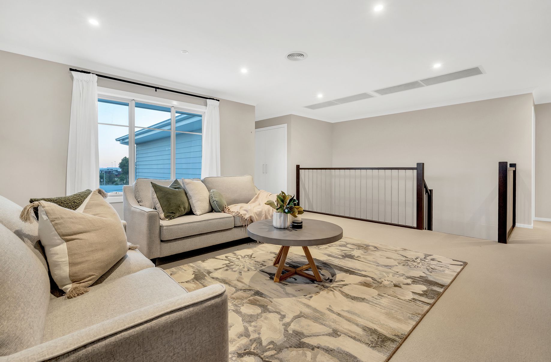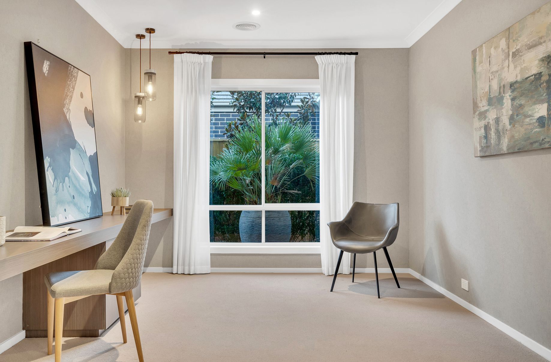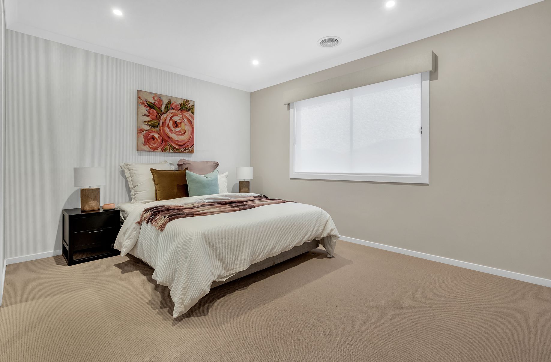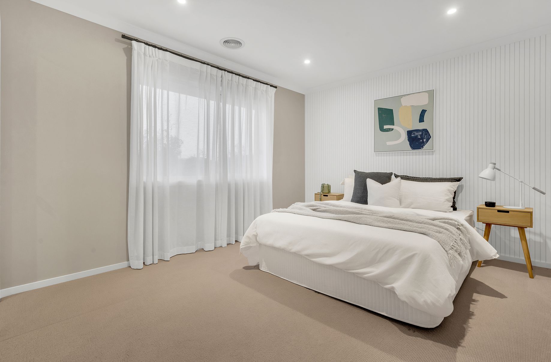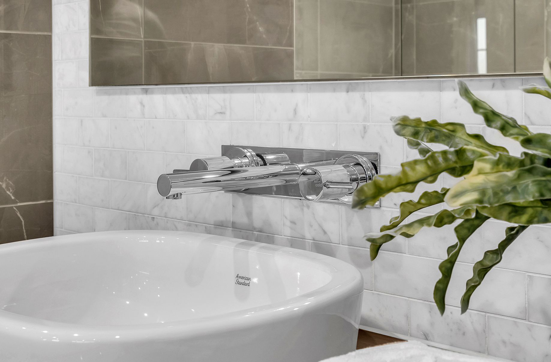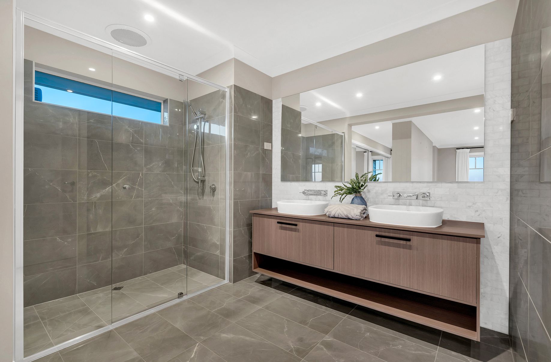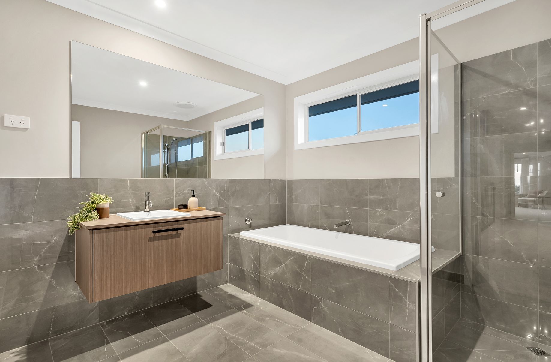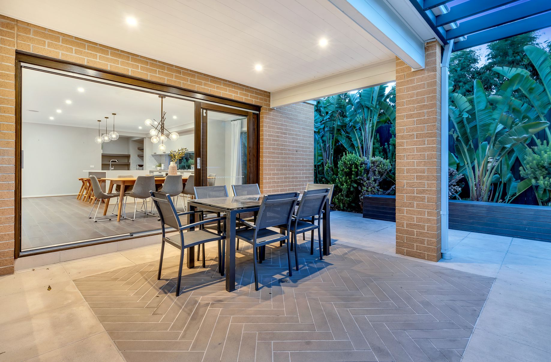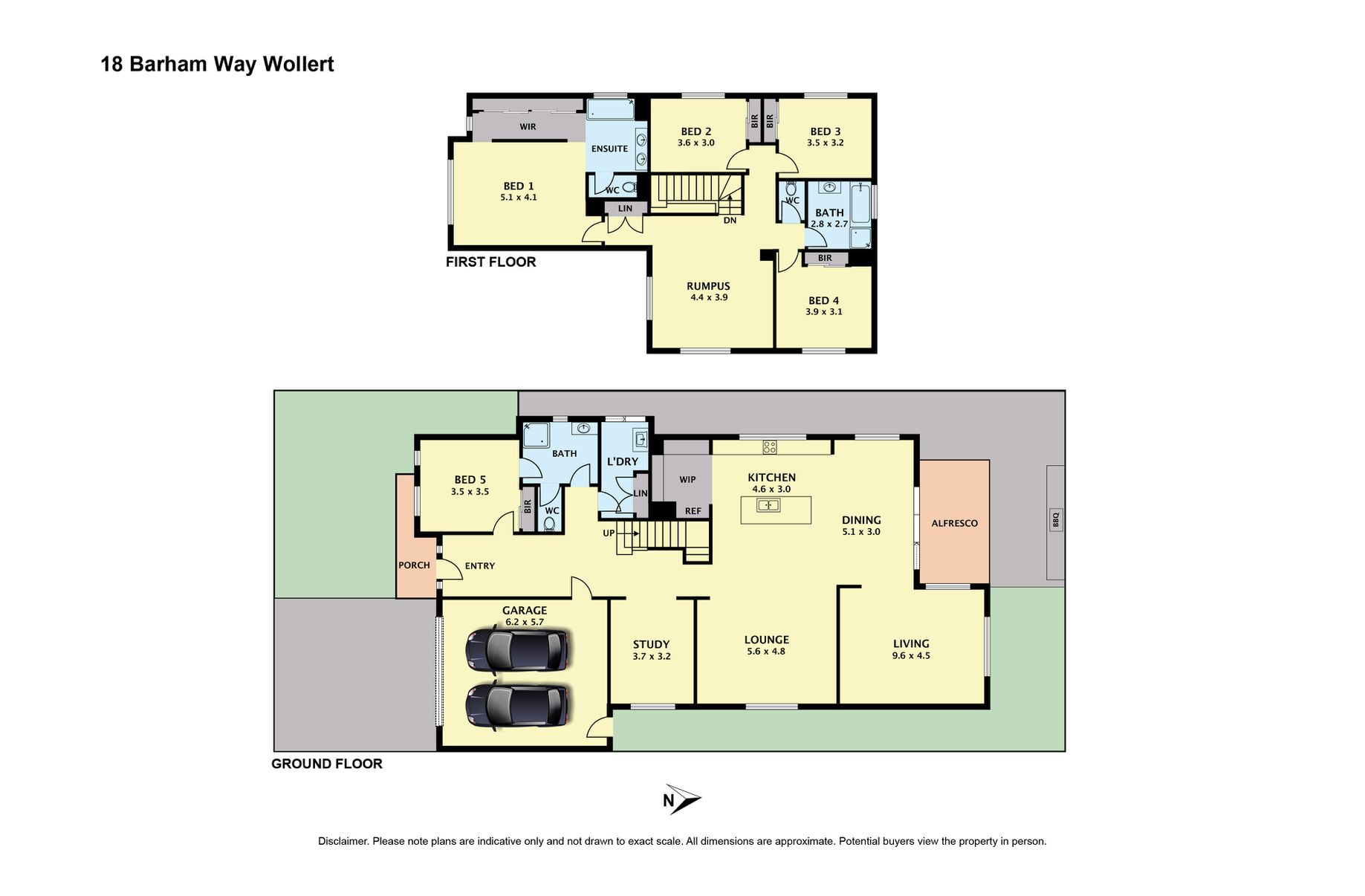A Hamptons inspired home with opulent living and a brilliant design, this ex display home by Metricon combines inviting décor and a vast array of space to create a home that exudes an overwhelming sense of style and size. Only 5 years young, this attractive residence measuring approximately 42 squares and is conveniently located in the Aurora Estate.
Designed for the growing family the residence features quality bedroom accommodation that includes a large bedroom /guest room downstairs with access to shower and bathroom amenities perfect for the elderly or teenagers. The character filled master suite features white timber panelling embracing the provincial style influence and comprises an expansive mirrored walk through robe and luxurious ensuite with double vanity and large shower. The remaining four bedrooms all with mirrored built in robes are adjacent a large leisure room which boasts scenic city views and is the ideal retreat for kids.
A generous study will allow flexibility to work from home opportunities and boasts built in cabinetry with space for two people to sit and work.
The kitchen is the heart of this home with stone benchtops, soft close drawers, butler’s walk in pantry and extensive cupboard space. Stainless steel appliances and superb window splashback embracing light and scenic greenery of the landscaped gardens add another dimension to this designer kitchen whilst pendant lighting that suspended over an extensive island bench with built in microwave and dishwasher complete this dream cooking arena.
Embracing the open plan living space is the grand meals area, intimate family room and extra-large rumpus room allowing every family member the privacy to relax and unwind. The outdoor entertaining zone boasts a tranquil alfresco dining area equipped with bench seating and a built in barbeque.
Only a short drive to Epping North Shopping Centre and Pacific Epping Plaza. Also in close proximity to Edgars Creek Secondary College, Harvest Home Primary School and St Mary of the Cross and Mac Killop Catholic Parish.
This is a home where everything has a place and everyone has a space. Don’t miss out this opportunity!.
Anywhere Auctions Link - https://anywhereauctions.com.au/app/property?propertyId=20581
- Secure Parking
- Built-in Wardrobes
- Dishwasher

