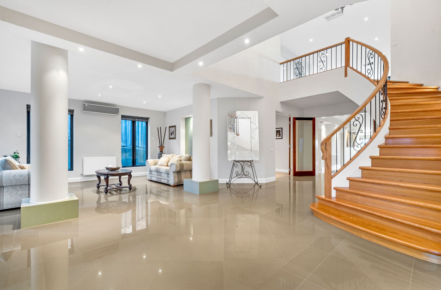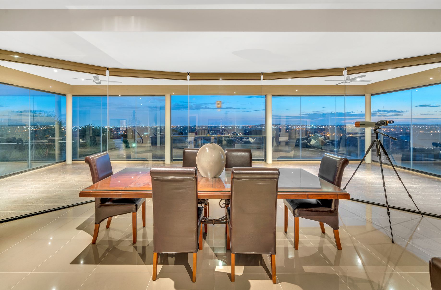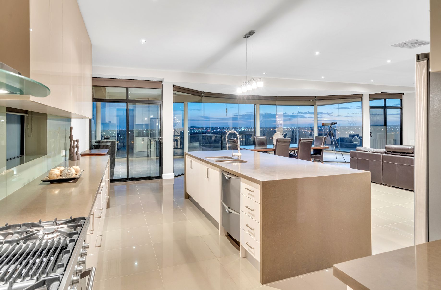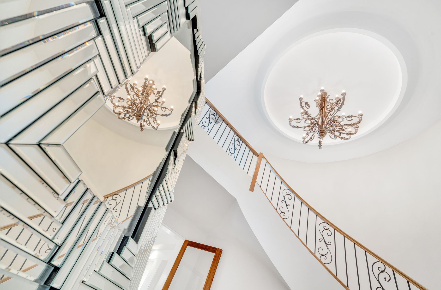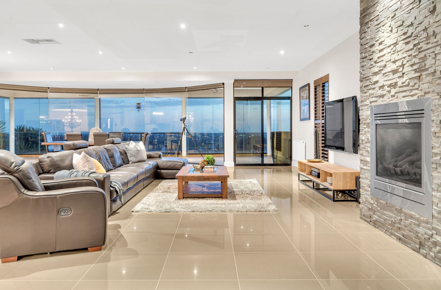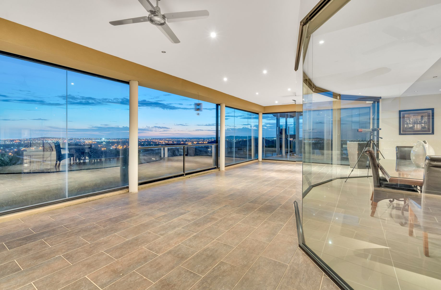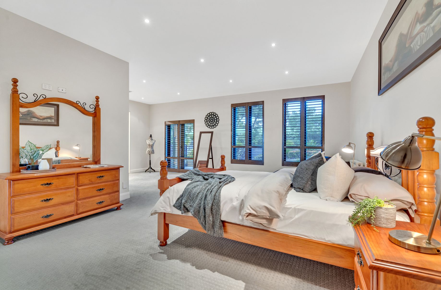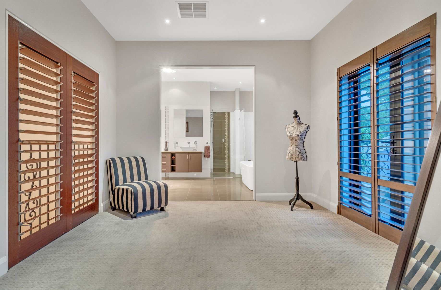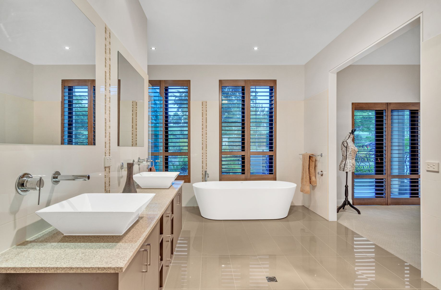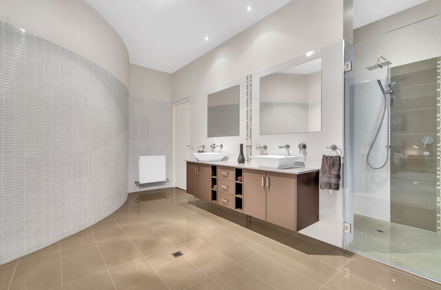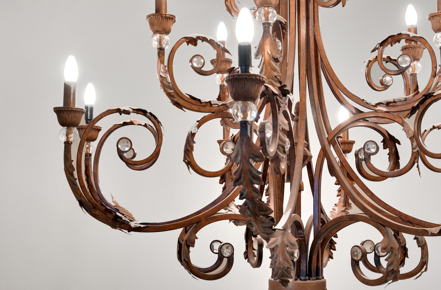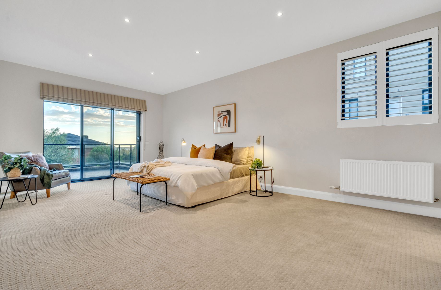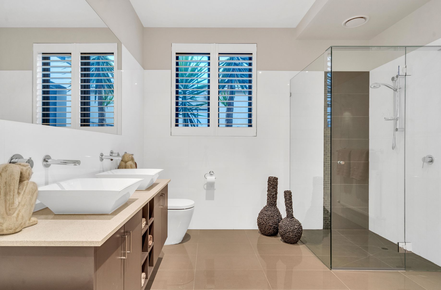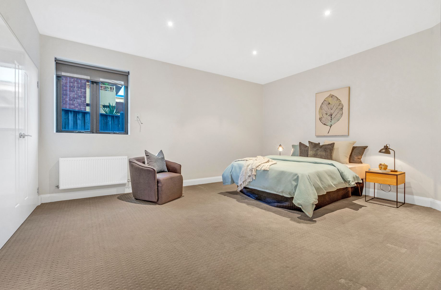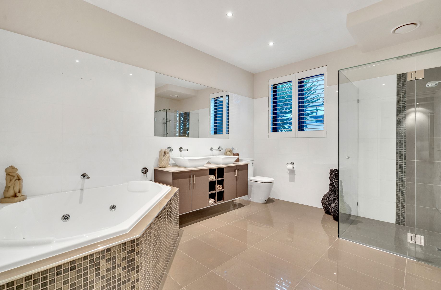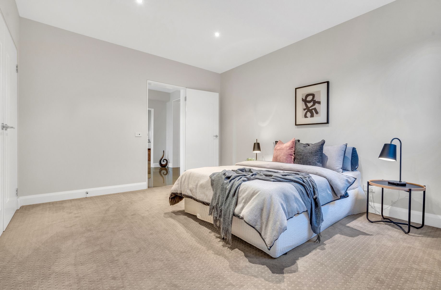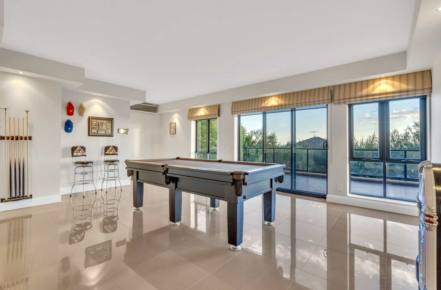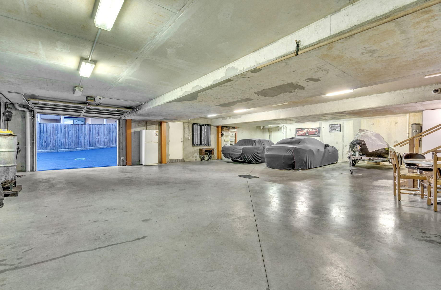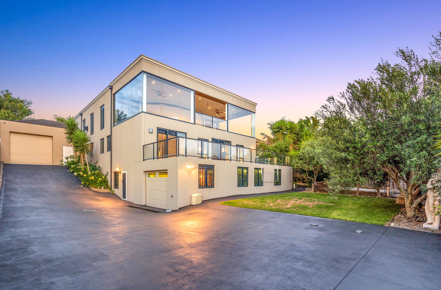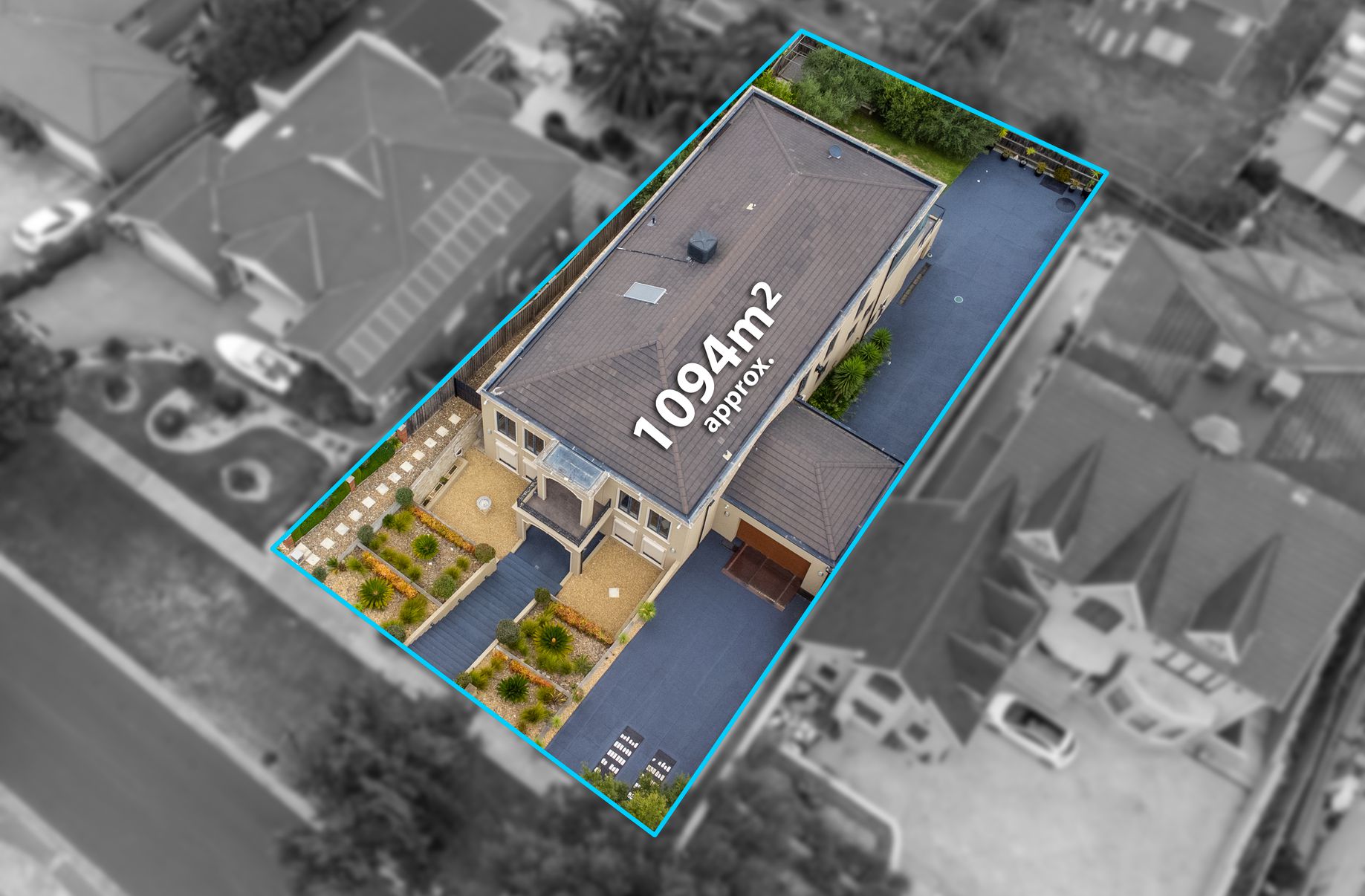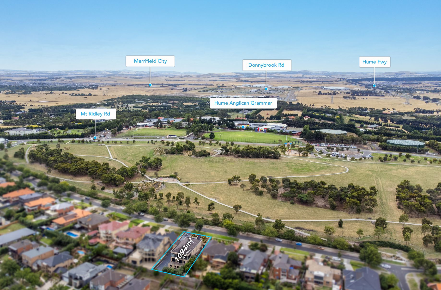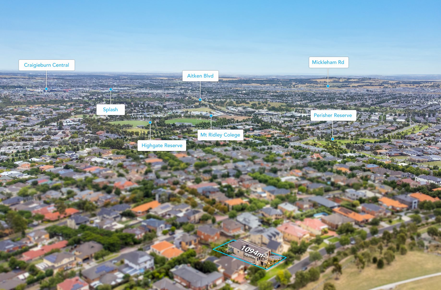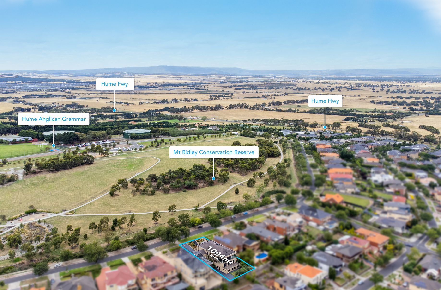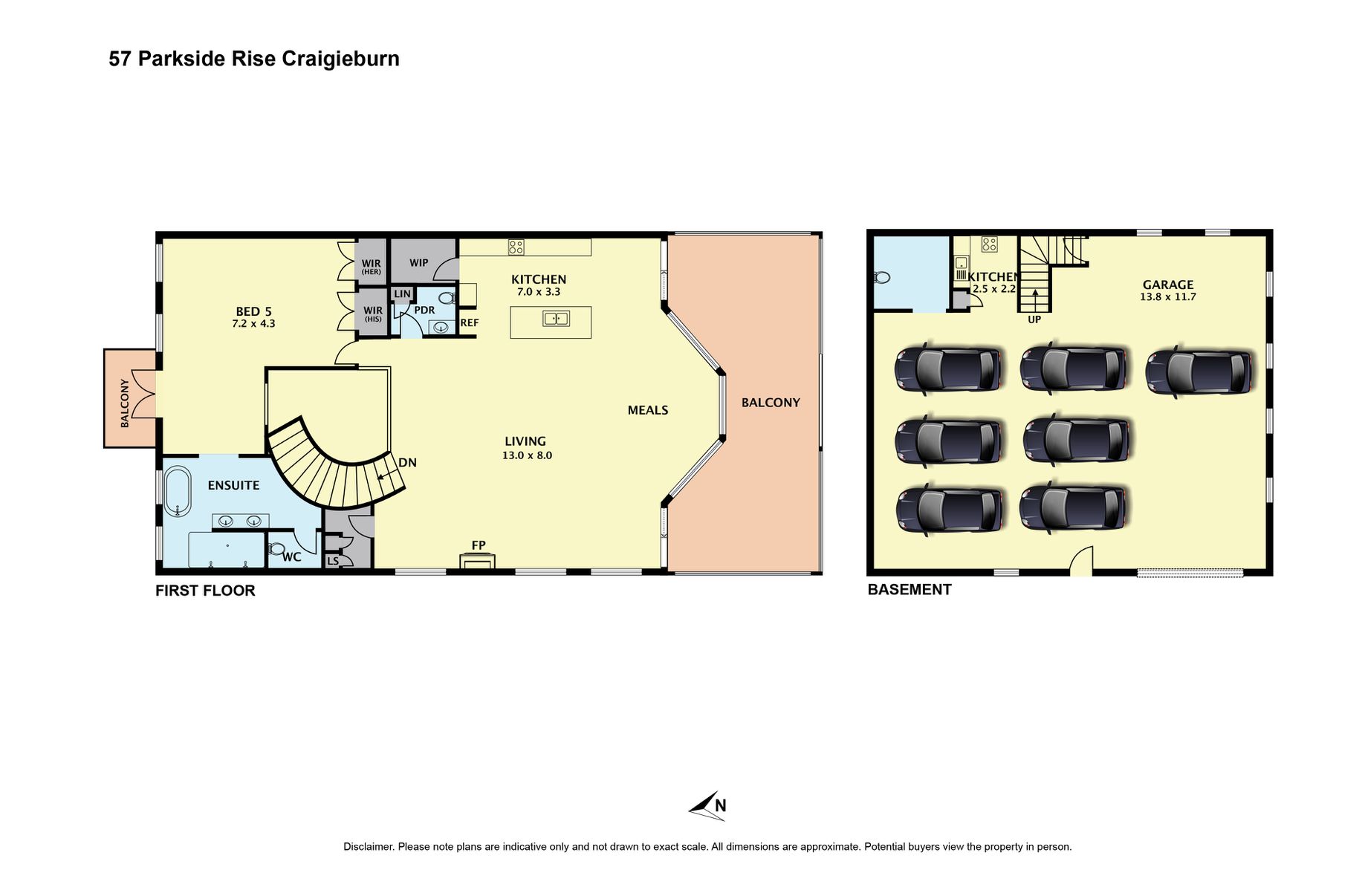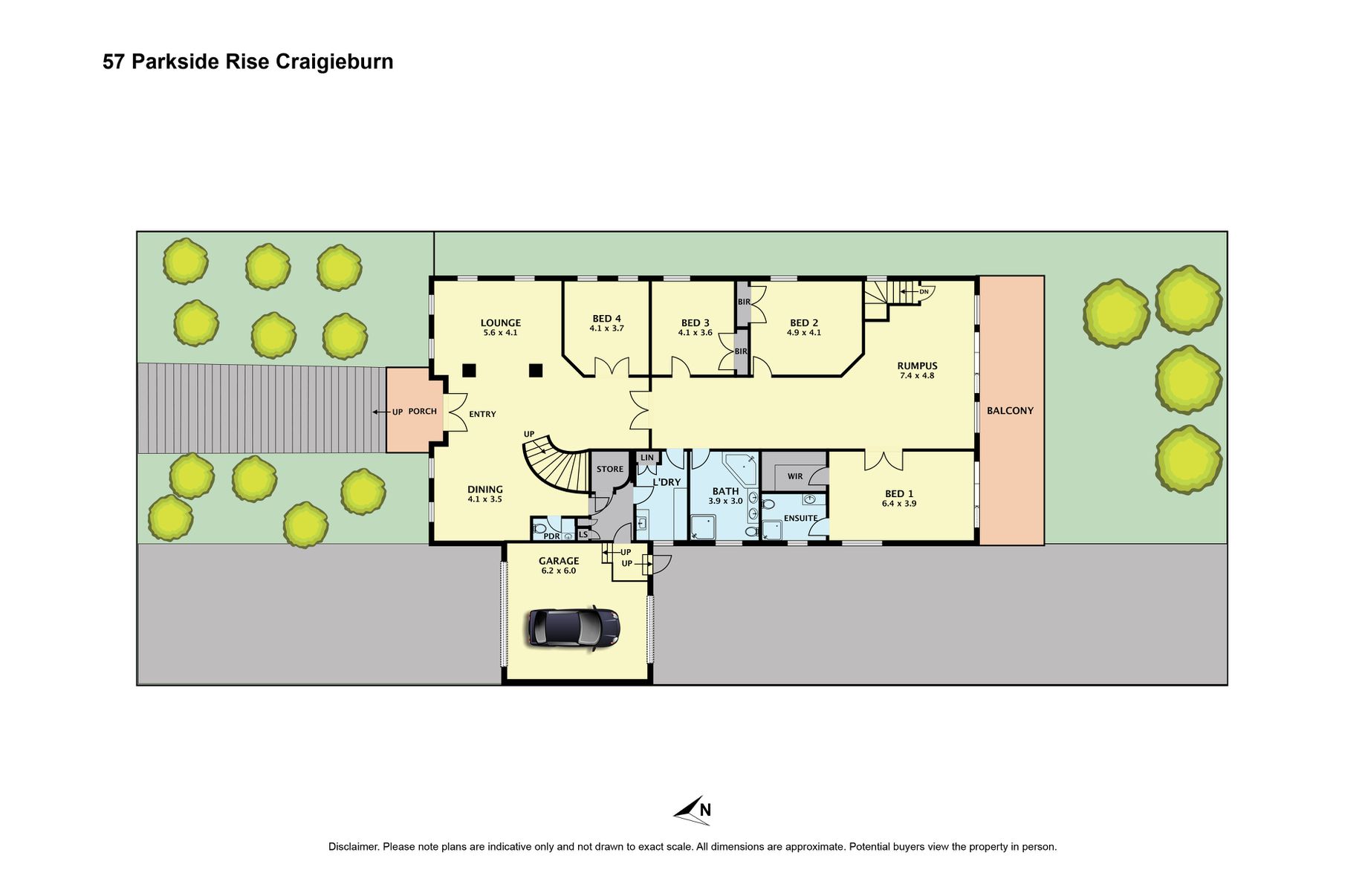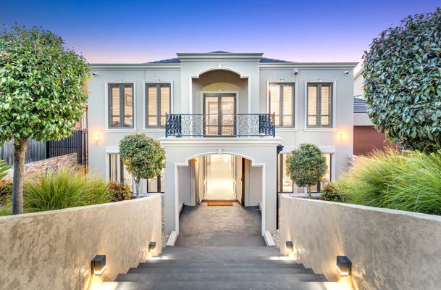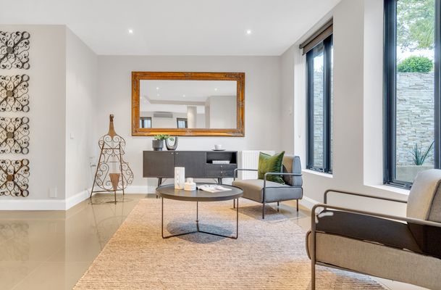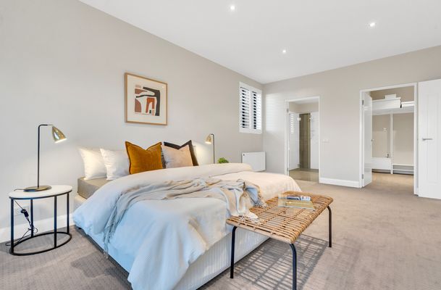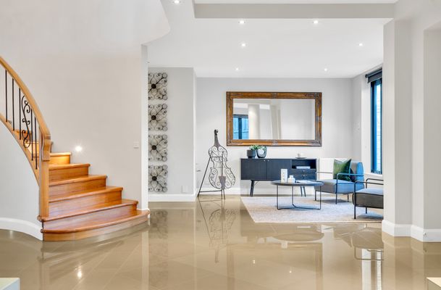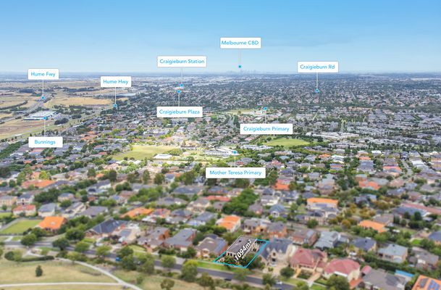A spectacular residence of the highest calibre, providing state of the art luxury in Craigieburn’s premier location, set on over 1094m2 and spread over three distinct levels, this majestic Neo Georgian 5 bedroom, 3 bathroom executive residence unfolds to provide lavish proportioned living inside, outside, upstairs and down. Set on Mt Ridley Hill amongst the areas most elite homes in a beautiful streetscape opposite the Mt Ridley Conservation Reserve and Hume Anglican Grammar, this masterpiece will simply take your breath away.
The impressive lobby of grandeur, sophistication and opulence is a hint of what is expected throughout this cleverly designed layout. Comprising soaring ceilings, generous entrance hall, a sweeping staircase, porcelain tiling and a sparkling chandelier that showcases 5 star living at its finest. The ground level features formal and informal living zones that comprise of sitting, rumpus and dining rooms that are complemented by an array of bedroom accomodation including second master, with balcony, ensuite and walk in robes.
The jaw dropping views to Melbourne CBD are enjoyed throughout the 1st floor with a massive scenic cooking station, open plan family meals and entertaining areas. All this spilling out to the full width balcony where scintillating city skyline views can be enjoyed. Sumptuous master suite reveals romantic balcony, his / hers walk in robes and a lavish ensuite with a curved wall featuring dual vanity, secluded double shower and free-standing bath.
Internal accessed stairs lead to the vastly engineered dry basement garage with powder room and kitchenette, which has multiple applications including space for up to 6 vehicles, workshop or games room, whilst the additional side garage with dual roller door allows more space to drive through access for trucks, caravans and boats.
An exhaustive list of carefully considered premium appointments include:
• Commercial grade windows, underground water tank for grey water
• Alarm, security cameras, plantation shutters, outdoor shutters, ducted vaccum
• Extra large laundry with provisions for laundry shoot and dumb waiter
• Hydronic heating, cooling, gas fireplace, 900mm Ilve appliances
• Home Office or 5th bedroom
Located in the fabulous family-friendly area, central to Craigieburn and Mickleham, surrounded by excellent private and public schools, childcare facilities and a whole list of important amenities.
Anywhere Auctions Link - https://anywhereauctions.com.au/app/property?propertyId=21488
- Air Conditioning
- Ducted Heating
- Evaporative Cooling
- Gas Heating
- Hydronic Heating
- Balcony
- Fully Fenced
- Outdoor Entertainment Area
- Remote Garage
- Secure Parking
- Alarm System
- Built-in Wardrobes
- Dishwasher
- Ducted Vacuum System
- Intercom
- Rumpus Room
- Grey Water System


